
Symbol 0 A square plug set is normally used for the drain unit.
Contact P/A regarding the valves 3 to 5.
Series VX Solenoid Coil Assembly How to Order VX021 C 001 01 B Rated voltage (1) VX solenoid coil assembly 02 =+4 7> 01 =+4 7> Electrical option Application 03 =+4 7> Nil # 04 =+4 7> > -/& S 5 % * ,* -05 ( ! 001 # ) # ) #' ) L 5 % ) / *% 06 ! ' 002 003 Z 5 % *%+ * ,* -07 ( =+4 7> 08 (?
Type: 000 (Lever Type Feedback), Pressure Gauge: 0 (None), Construction: 1 (w/Terminal Box), Accessories: A (ø0.7 Output Restriction w/Pilot Valve)
Type: Lever Type Feedback, Pressure Gauge: None, Construction: w/Terminal Box, Accessories: ø0.7 Output Restriction w/Pilot Valve, Connection: -
ao . , , , , t o o 3 . , , . , 05 stePping a ''.a: ' , . a , : a : l r : : i : l ::: I iob' ' ', ' t99;:9i1':i1:t t: llli,2.gtepping O8: 12mm lead , , . , , 1 ( } . u 5 asbinriea,i : r iri llliqq'i'' o5 stepoinq 30 08; zmm lead o2 stepping 80 08; 5mm lead 10.03 30 08; 2mm lead s5 stepping 80 08; 5mm lead a I a a a 100 O8; 6mm lead o2 stepping 200 08; 12mm lead 10.05 I M <-iD;;,;; uo100 08
A C A-A A B B A Auto switch mounting bracket A-A B-B Dust seal band type Seal band holder roller specification C No.
Select between two values 2-A or 1-A using the + and keys. The value 2-A indicates a double acting actuator and 1-A a single acting actuator. To conclude press the ?
O-ring Body Seal Stud Can be used for a wide range of pressures from a low vacuum up to a pressure of 1 MPa. Effective when piping in a confined space. Body part rotates allowing for positioning. The use of a special profile ensures sealing and reduces resistance when the tube is inserted.
I>A 0>6 Flat type Ftat w~h rib (mm) FI t Iype ' Ratw rib (mm) Model "A"8 C D i e F G l:M5xO.B I: ~ Y 'A Y "6 F C D e G Model Flat lat lh.rib . H J H J .
A12 Symbol, A13 Symbol A14 ::l C. ~ ,DA c Rball 1 \ B ~l , I ~ I H l i Symbot, A16 Symbol,A15 Symbol' A17 Symbol A1S Symbol A 19 .. ~ ~i >If? I ~ A H / ~ M 30' ! " A I H 30' MM .. Symbol A23 -j -j Symbok A21 Symbok A20 Symbol' A22 Symbol, A24 30' I Q " m "~ M , I 30' ~i m " o 0 " '-/! T T A A L : AL : A H , H H H Symbot, A26 Symbok A25 Symbol' A27 ~!'~~~ _ '_ 7) M A =~O=D=A=3 ~!
ao . , , , , t o o 3 . , , . , 05 stePping a ''.a: ' , . a , : a : l r : : i : l ::: I iob' ' ', ' t99;:9i1':i1:t t: llli,2.gtepping O8: 12mm lead , , . , , 1 ( } . u 5 asbinriea,i : r iri llliqq'i'' o5 stepoinq 30 08; zmm lead o2 stepping 80 08; 5mm lead 10.03 30 08; 2mm lead s5 stepping 80 08; 5mm lead a I a a a 100 O8; 6mm lead o2 stepping I M <-iD;;,;; uo200 08; 12mm lead 10.05 100 08
Devise a safe system so that if a person engages the emergency stop or if a safety device is tripped during a system malfunction,such as a power outage, the operation of the magnet gripper will not cause a hazard to humans or damage the equipment. 7. Consider the action when operation is restarted after an emergency or abnormal stop.
(Base) VVXA211-07 (Valve) VXA2121-00 (Blank plate) VX011-001 1 pc. 6 pcs. 1 pc. The standard arrangement of manifolds should be placed on an individual port on this side, each solenoid valve from the left side and a blank plate in the right side.
Left Right 15 -60 -60 10 -40 -40 Air consumption -20 -20 5 S 1 S 2 R U N L HL H S 1 S 2 R U N L HL H S 1 S 2 R U NL HL H S 1 S 2 R U NL HL H S 1 S 2 R U N L HL H S 1 S 2 R U N L HL H S 1 S 2 R U N L HL H S 1 S 2 R U N L HL H kP a M O DE SET1 SET2 kP a M O DE SET1 SET2 kP a M O DE SET1 SET2 kP a M O DE SET1 SET2 kP a M O DE SET1 SET2 kP a M O DE SET1 SET2 kP a M O DE SET1 SET2 kP a M O DE
Byte29 A Byte30 A 7 6 5 4 3 2 1 0 Byte61 1 0 L Byte62 L Byte63 L Bit No. 04 09 5 Reserved 6 (0) 7 (1) Bit No. 05 063 6 /00=Reserved01=Input10=Output 7 -76No.EX-OMN0027CN-D Bit No. 04 5 001=Bit()101=Word() 6 7 1 2 10 00,000 0 Reserved 00,001 1 3 00,010 2 Reserved : : : 00,101 5 Reserved 00,110 6 3 00,111 7 3 01,000 8 3 01,001 9 Reserved : : : 01,111 15 Reserved 10,000 16 3 10,001
VN LVC LVA LVH Variations LVD LVQ Valve Material Base, Body Seal Aluminum NBR, FKM, EPDM LQ Common SUP Individual SUP Common SUP Individual SUP Port A Port A Normally closed (N. C.) LVN Port P TI/ TIL Port P Port P PA Port A PAX Port A Port A PB Normally open (N. O.)
For futhr details ol accessorbs. reler lo 'accessorles' on page 6. 4 rP300 METHOD OF OPERATION Signal pressure from a controlled pressure source enters the 1P300 input chamber and exerts a force on the diaphragms. A pressure differential between the two diaphragms creates a force to open the pilot valve.
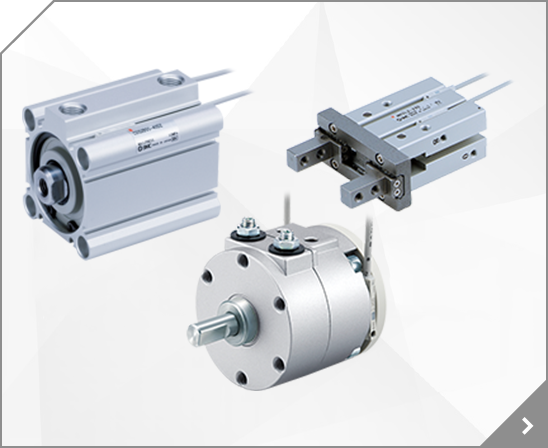
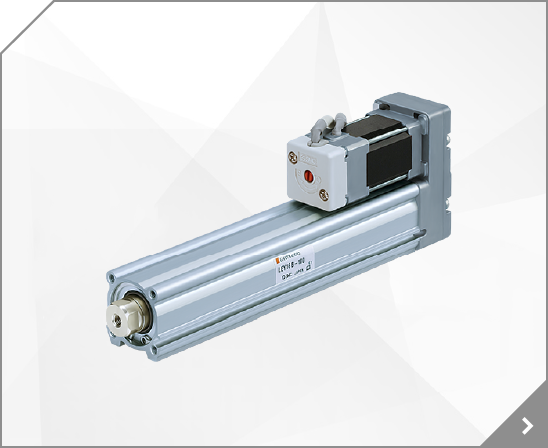
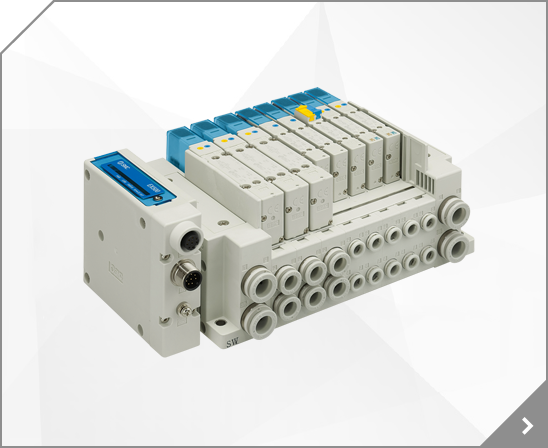
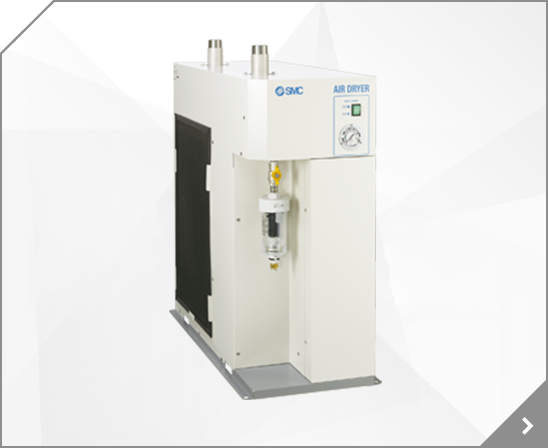
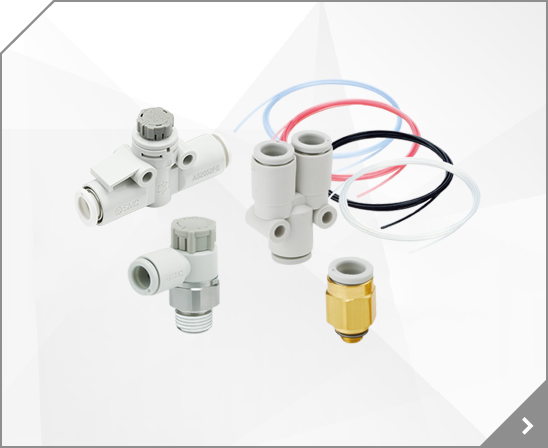
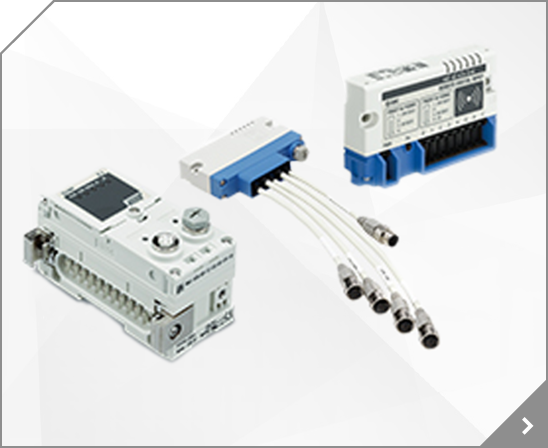
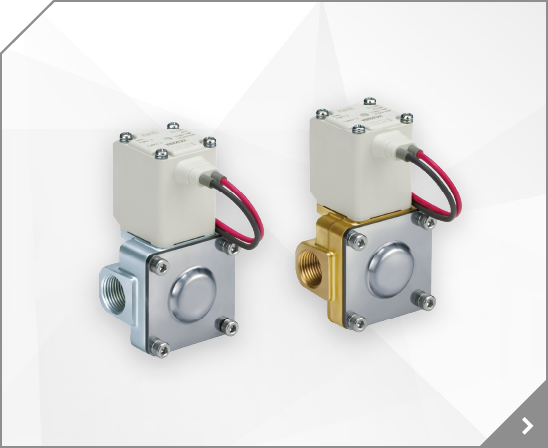
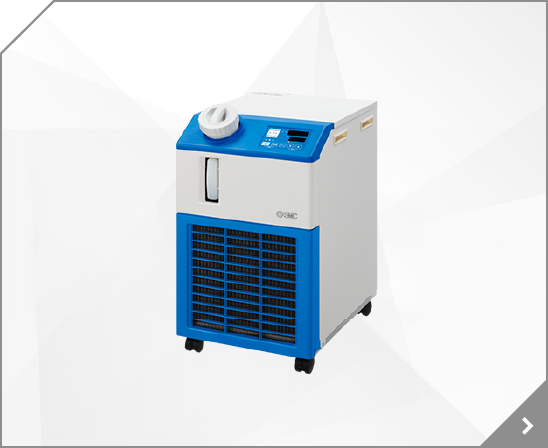
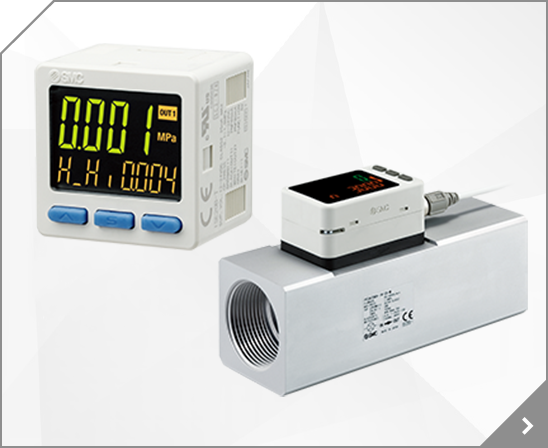
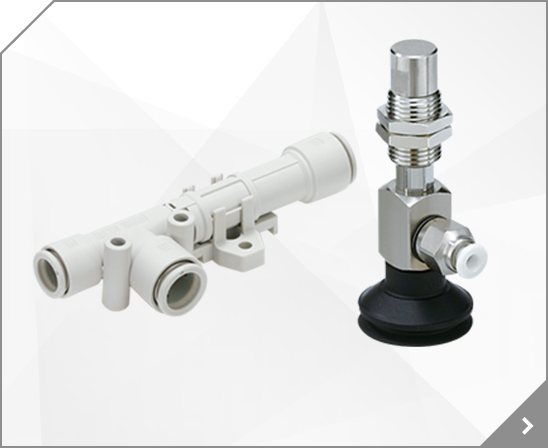

 Filter for Cleaning Solvent Quick Change Filter Series FQ1
Filter for Cleaning Solvent Quick Change Filter Series FQ1