
This is a legacy product, and replaced byAFD20-N01B-Z-D AFD MASS PRO. AFD MASS PRO 1/8 MODULAR (NPT). AIRLINE EQUIPMENT. AFD MASS PRO 1/8 MODULAR (NPT). 0.37313 lb. CC.
This is a legacy product, and replaced byAR20-N01B-Z-D AR MASS PRO. REGULATOR, MODULAR. AIRLINE EQUIPMENT. AR MASS PRO 1/8 MODULAR (NPT). .50816 lb. CC.
Manifold overall length Manifold overall length Approx. 29% reduced SY5000 manifold SY5000 3 stations SY3000 manifold SY3000 4 stations Mixed manifold SY5000 3 stations SY3000 4 stations For serial transmission EX260 A B A B A B A B A B A B A B A B A B A 14 A B A 14 A B A 14 A B A 14 A B A 14 A B A 14 Installation space A A A A A A A A B B B B B B B B 12 B 12 B 12 B 12 B 12 B 12 B 136.7 mm
HRX-OM-Q026-V Operation Manual Installation Operation Original Instructions Thermo Chiller HRSH Series HRSH100-A-20HRSH100-A-40HRSH100-A-20-S HRSH150-A-20HRSH150-A-40HRSH150-A-20-S HRSH200-A-20HRSH200-A-40HRSH200-A-20-S HRSH250-A-20HRSH250-A-40HRSH250-A-20-S HRSH300-A-20HRSH300-A-40HRSH100-W-20HRSH100-W-40HRSH100-W-20-S HRSH150-W-20HRSH150-W-40HRSH150-W-20-S HRSH200-W-20HRSH200-W-40HRSH200
Installation at indoor site 1 In case of facility having a large installation area (that can vent the air naturally) Make an air outlet on a wall at a high level and air inlet on a wall at a low level, to allow for adequate airflow. 2 In case of facility having a small installation area (that can not vent the air naturally) Make a forced air exhaust vent on a wall at a high level and an air
Facility having a small installation area (that can not vent the air naturally) Make a forced air exhaust vent on a wall at a high level and an air vent on a wall at a low level.
For a facility having a small installation area (that can not vent the air naturally): Make a forced air exhaust vent on a wall at a high level and an air inlet on a wall at a low level. 3.
Facility having a small installation area (that can not vent the air naturally) Make a forced air exhaust vent on a wall at a high level and an air vent on a wall at a low level.
Facility having a small installation area (that can not vent the air naturally) Make a forced air exhaust vent on a wall at a high level and an air vent on a wall at a low level.
Facility having a small installation area (that can not vent the air naturally) Make a forced air exhaust vent on a wall at a high level and an air vent on a wall at a low level.
Facility having a small installation area (that can not vent the air naturally) Make a forced air exhaust vent on a wall at a high level and an air vent on a wall at a low level.
Body Size: -, Thread: -, Port Size: -, Mounting: -, Bowl: -, Lubricant Exhaust Port: -, Flow Direction: -, Pressure Unit: -
Size: 1/8, Thread: NPT, Port Size: 1/8, Accessory: Bracket, Option 1: Metal Bowl, Option 2: Flow Direction: Right->Left+Name Plate, Caution on Bowl
Size: 1/8, Thread: NPT, Port Size: 1/8, Accessory: Bracket, Option 1: Metal Bowl, Option 2: Name Plate, Caution on Bowl
Size: 1/8, Thread: NPT, Port Size: 1/8, Accessory: Bracket, Option 1: Metal Bowl+Drain Cock, Option 2: Flow Direction: Right->Left+Name Plate, Caution on Bowl
Size: 1/8, Thread: NPT, Port Size: 1/8, Accessory: Bracket, Option 1: 6 [Nylon Bowl (Including Sight Dome)], Option 2: CRZ [Bowl Guard(Size2000 Only)+Flow Direction:Right->Left+Name Plate Caution on Bowl]
Size: 1/8, Thread: NPT, Port Size: 1/8, Accessory: Bracket, Option 1: 6 [Nylon Bowl (Including Sight Dome)], Option 2: CZ [Bowl Guard (Size 2000 Only)+Name Plate, Caution on Bowl]
Size: 1/8, Thread: NPT, Port Size: 1/8, Accessory: Bracket, Option 1: None, Option 2: Name Plate, Caution on Bowl
Size: 1/8, Thread: NPT, Port Size: 1/8, Accessory: Bracket, Option 1: Drain Cock, Option 2: Name Plate, Caution on Bowl
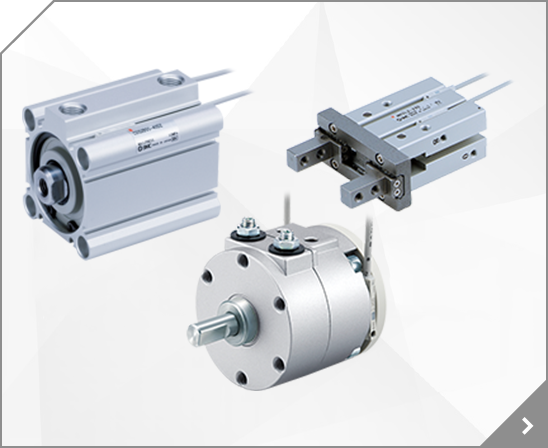
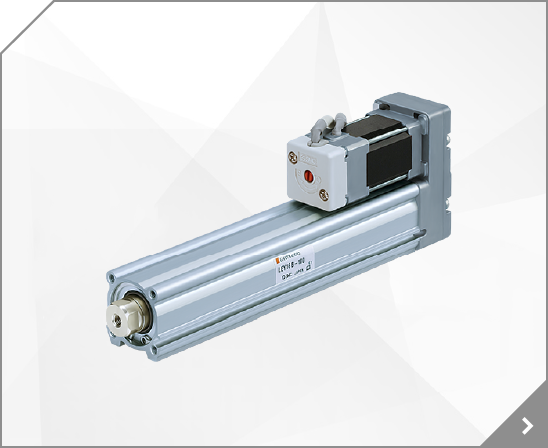
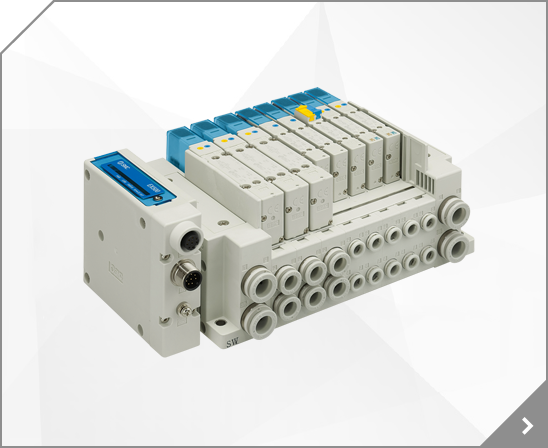
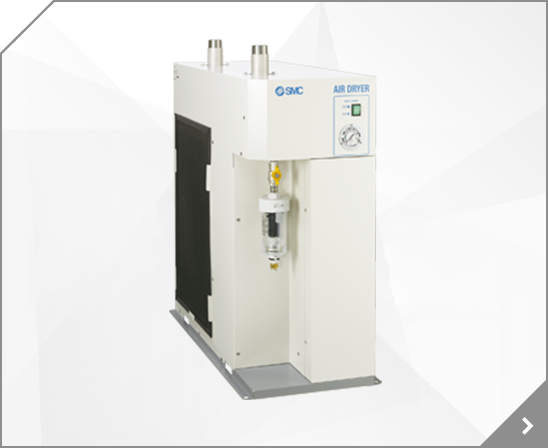
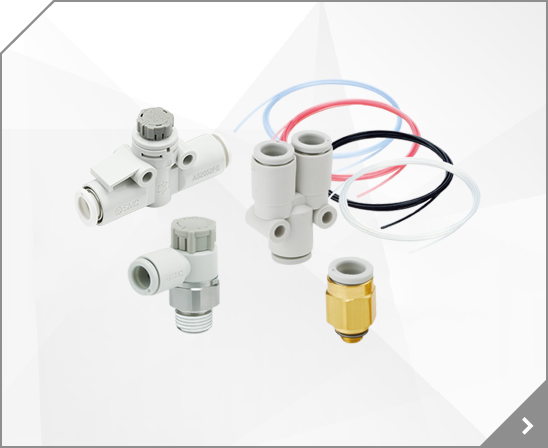
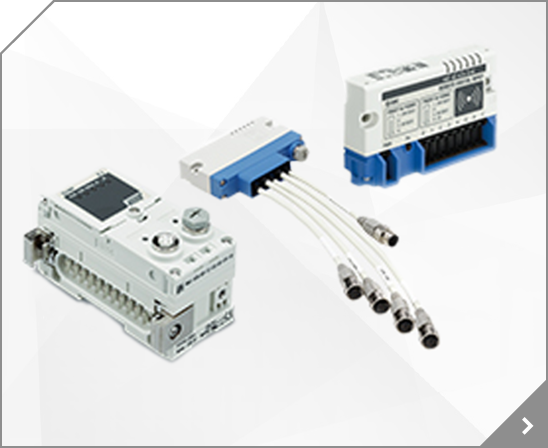
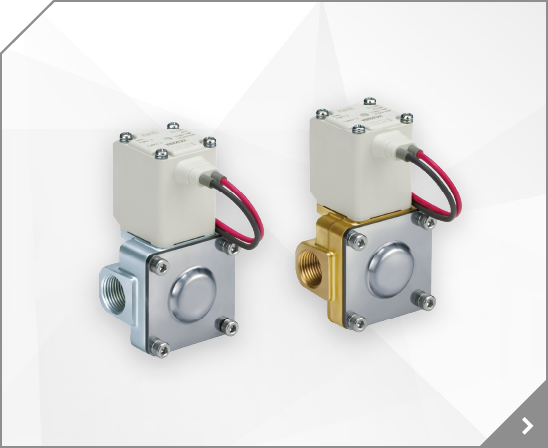
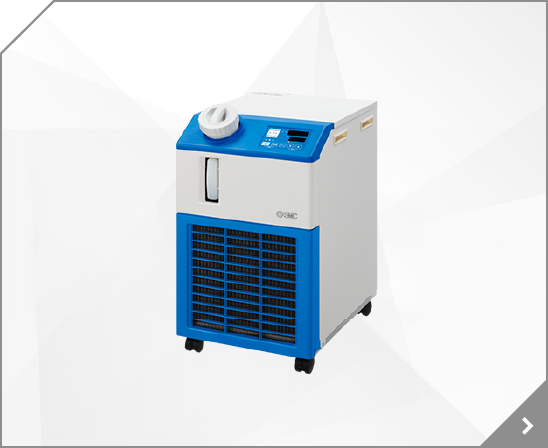
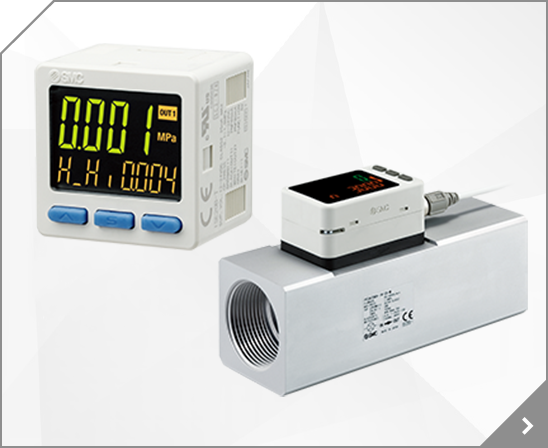
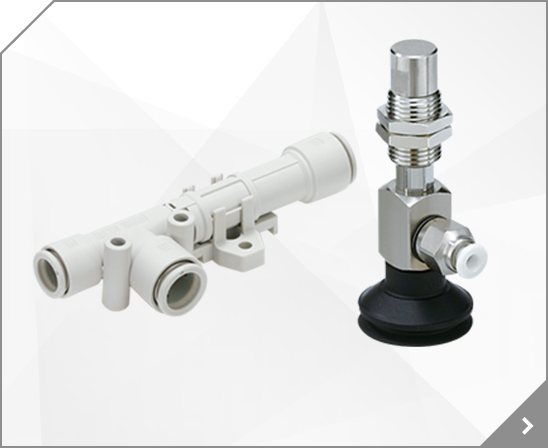

 1
1