
231 Height 1710 x Width 1185 x Depth 955 HRS150-Al-l-A 237 HRS100-Wl-l-A 205 Height 1610 x Width 925 x Depth 955 HRS150-Wl-l-A 208 IDH Forklift insertion side HRS150-A-20
x Depth 580 HRSE018-A-23 HRSE024-A-23 HRSE012-A-23-T 48 Height 790 x Width 470 x Depth 580 HRSE018-A-23-T HRSE024-A-23-T IDH Selection Warning 1.
Table 3.8-2 RTU mode message frame Address c)Function d)Data e)Checksum a)Start b)Device (CRC) f)End T1-T2-T3-T4 XX XX XX XX XX XX T1-T2-T3-T4 a) Start In Modbus RTU mode, message frames are separated by a silent interval (noncommunication time).
HRX-OM-W069-A Operation Manual Communication function Thermo-chiller Air-Cooled refrigerated type HRL100-A HRL200-A HRL300-A Keep this manual available whenever necessary 2023 SMC CORPORATION All Rights Reserved To Users, Thank you for purchasing SMCs Thermo chiller (hereinafter referred to as the product).
Note) <a href="/assets/support/faq/en/images/pdf/e-AL-P0462.pdf" target="_blank">The AL10-Aa> is adjusted by opening the needle at the front of the product.
Case: [Resin] Polycarbonate Case, Drain Exhaust: -, Case Guard: -, Specification: Applicable part number: AL20-A, AL30-A, AL40-A, AL40-06-A, AL50-A, AL60-A, Type: Sight dome assembly
Body Size: 20, Thread: F (G), Port Size: 02 (1/4), Mounting: B (w/Bracket), Bowl: Polycarbonate Bowl, Lubricant Exhaust Port: w/o Drain Cock, Flow Direction: R (Right to Left), Pressure Unit: Pressure Unit: MPa; Temp Unit: °C
NP146-A Series AC Epoxy Coated F.R.L. Enhanced protection for corrosive manufacturing environments Epoxy Coated F.R.L. Unit The performance you have come to expect from SMC Air Preparation products --Now enhanced with an optional epoxy resin coating & stainless hardware for long lasting performance in challenging environments.
NP146-A Series AC Epoxy Coated F.R.L. Enhanced protection for corrosive manufacturing environments Epoxy Coated F.R.L. Unit The performance you have come to expect from SMC Air Preparation products --Now enhanced with an optional epoxy resin coating & stainless hardware for long lasting performance in challenging environments.
This is a legacy product. Please contact us for the latest version.sales@ocaire.com AL MASS PRO. BOWL ASSEMBLY (AL20). AIRLINE EQUIPMENT. AL MASS PRO NO SIZE RATING. 0.11722 lb. 21.
And for the AL20, after releasing the inlet pressure, remove the lubrication plug and supply lubricant.
Case: -, Drain Exhaust: -, Case Guard: -, Specification: Applicable part number: AL20-A, Type: Damper holding assembly
Case: [Resin] Resin, Drain Exhaust: -, Case Guard: -, Specification: Applicable part number: AL20-A, Type: Damper (assembly)
Case: -, Drain Exhaust: -, Case Guard: -, Specification: Applicable part number: AL20-A, Type: Lubrication plug assembly
Case: [Metal] Metal case, Drain Exhaust: [Not Provided] No Drain Cock, Case Guard: None, Specification: Applicable part number: AL20-A, Type: Case assembly
Case: [Resin] Polycarbonate Case, Drain Exhaust: [Manual] With Drain Cock, Case Guard: None, Specification: Applicable part number: AL20-A, Type: Case assembly
Case: [Resin] Polycarbonate Case, Drain Exhaust: [Manual] With Drain Cock, Case Guard: With bowl guard, Specification: Applicable part number: AL20-A, Type: Case assembly
Case: [Nylon] Nylon Case, Drain Exhaust: [Not Provided] No Drain Cock, Case Guard: None, Specification: Applicable part number: AL20-A, Type: Case assembly
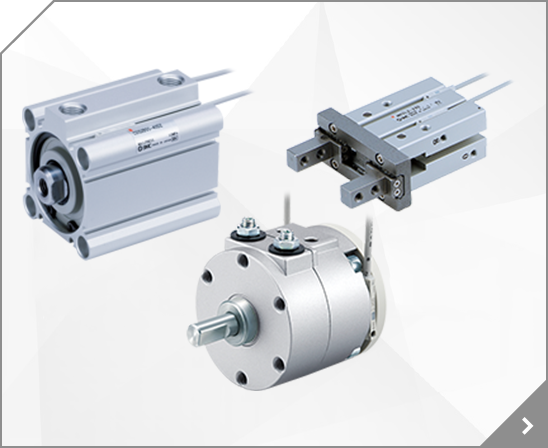
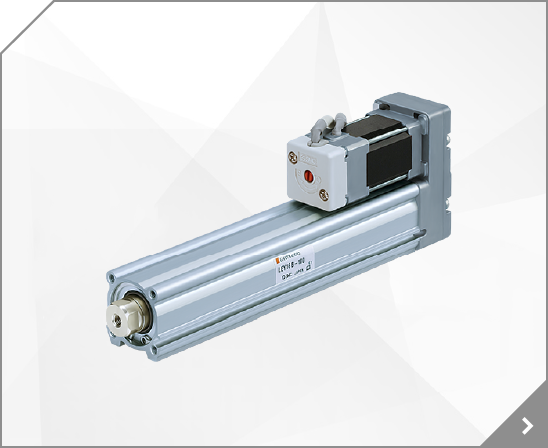
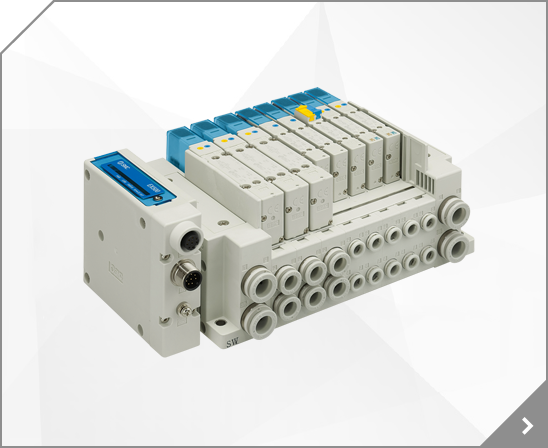
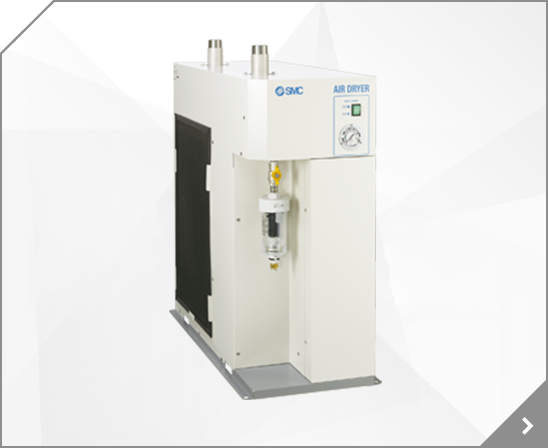
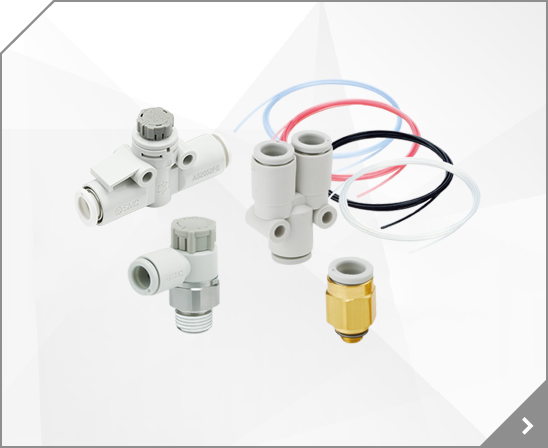
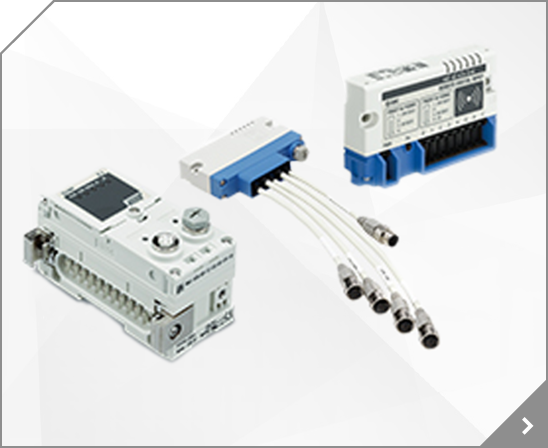
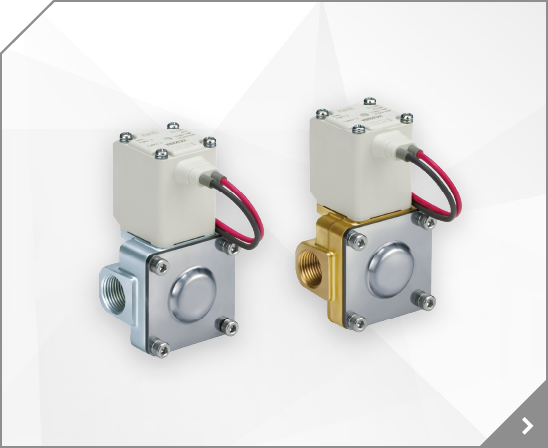
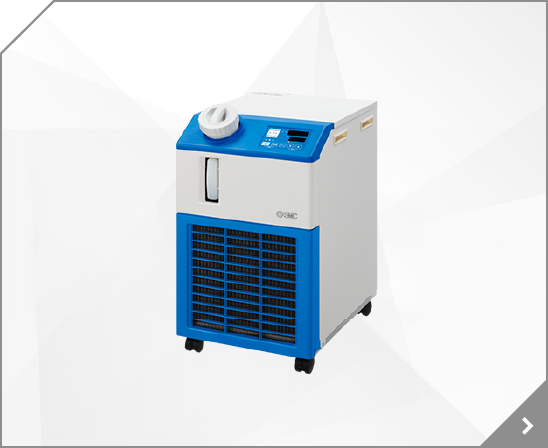
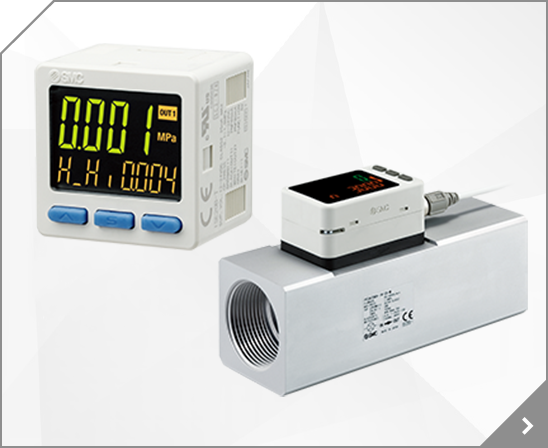
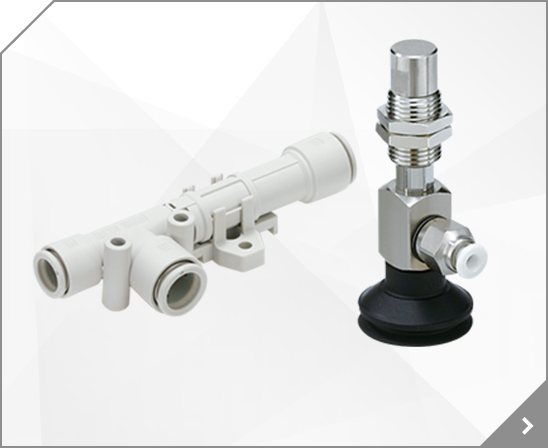

 HRS100/150
HRS100/150