
x Depth 580 HRSE018-A-23 HRSE024-A-23 HRSE012-A-23-T 48 Height 790 x Width 470 x Depth 580 HRSE018-A-23-T HRSE024-A-23-T IDH Selection Warning 1.
07 09 1 1 1 3 06 08 1 0 1 2 1 6 ;il H,r ,u x,N 1 2 m m Double universal male elbow 10 32 UNF Thread 1/16" NPT 1/8' NPT l+ trtpr H L' w' T' Y U' E Hex. socket head universalelbow 33 34 Extended Different dia. branch "Y" Double branch "Y" M5 M6 01 02 03 04 M5 x 0.8 N46 x 1.0 PT1/8 PI1/4 PT3/8 Pr1/2 a a a a a a a a a a a a a a a a a a a a a a r ) a a a a a a a a The use of compact spacer with
x Width 925 x Depth 955] HRS150-W -20-A 459 [208] HRS150-A-20
231 Height 1710 x Width 1185 x Depth 955 HRS150-Al-l-A 237 HRS100-Wl-l-A 205 Height 1610 x Width 925 x Depth 955 HRS150-Wl-l-A 208 IDH Forklift insertion side HRS150-A-20
Body Size: -, Thread: -, Port Size: -, Mounting: -, Bowl: -, Lubricant Exhaust Port: -, Flow Direction: -, Pressure Unit: -
Body Size: 30, Thread: Rc, Port Size: 03 (3/8), Mounting: w/o Mounting Option, Bowl: 2 (Metal Bowl), Lubricant Exhaust Port: 3 (w/Drain Cock), Flow Direction: Left to Right, Pressure Unit: Pressure Unit: MPa; Temp Unit: °C
18.5 24 85.2 77.7 83.2 75.7 52.8 45.3 36.7 30.4 21 23 63 ASV510F-02-10S 10 R(PT)1/4 17 23.3 18.5 30 90.2 84.2 88.2 82.2 55.6 49.6 39.8 33.8 21 23 69 T H R E A D S E A L ASV510F-02-12S 12 R(PT)1/4 17 25.7 20.9 30 91.8 85.8 89.8 83.8 55.6 49.6 39.8 33.8 22 24 74 ASV510F-03-10S 10 R(PT)3/8 17 23.3 18.5 30 90.2 84.2 88.2 82.2 55.6 49.6 41.8 35.5 21 23 73 M3, M5 S 18 12 ASV510F-03-12S 12 R(PT
(mm)
F A F u Pilot solenoid valve SF4--23 (Refer to the table below.)
03-06 12.8 6 39.3 18.5 63 15.2 41 29.5 17 55 27.8 23 43.8 21.8 48.8 42.8 37.8 5/16" AS321F-02-11 AS321F-03-08 31.8 15.2 41 8 17.9 43.3 21 67 18.5 57 29.5 3/8" 23 20.9 46.5 35.2 40.2 41.5 19 3/8 AS321F-03-07 AS321F-03-10 27.8 43.3 10 13.2 18.5 39.3 17 55 21 59 31.8 1/4" AS321F-03-09 AS321F-03-12 29.5 15.2 41 18.5 57 44.3 12 20.9 46.5 41.5 40.2 35.2 20.9 22 61 32.8 23 5/16" 3/8 AS321F-03-11
KFT10U-04 KFT10N-02 KFT10N-03 KFT10N-04 KFT12U-02 KFT12U-03 KFT12U-04 KFT12N-02 KFT12N-03 KFT12N-04 29 34 32 37 53 49 50 56 46 49 54 46 63 90 57 62 88 79 81 94 75 78 93 Reference dimensions after R thread installation. 17 19 17 19 22 20 23 22 20 23 22 23 22 27 23 22 27 25 24 27 25 24 27 10 10 27.5 20.8 4 2.5 13 15.5 1.5 19.3 3 2-applicable tubing 10 27.2 20.5 13 19.3 10 12 3 6 15.2 4 12
-01, 1 8 For 8, 5/16" Applicable tubing O.D.: 6, 1/4" (A, B port) One-touch fitting (Pitch) (Pitch) 9 18 P=17.5 9 18 P=17.5 (A, B port) 1/8 7.5 23 7.5 23 B B B B A A A A L2 L1 5 (Pitch) P=17.5 21 + 13.8 15.2 + (4.9) 5.3 7.3 68.1 100.2 [102.4] (For mounting) 4 x 4.5 27.7 20 139.6 [144] 20 20 37.7 66.7 B B P EB EA B B B 127 [131.4] 100.5 A A A A A 16 Manual override (P , EA, EB port) 1/4 +
A A A A Type 43 9 Silencer (air outlet) DIN rail Manual override Manual override section (Press down and turn for a locking type.)
1Bore size , VV5FR5-01FUStation 1Bore size Light/Surge voltage suppressor 235.5 204 (72) 60 11 4 60 U side Manual override (Non-locking) 6 [2] 21 R5.5 B B B B A A A A n B B B A A A B B B B A A A A 3 L1 L2 2 11 11 71.5 (Pitch) P = 51 Pitch P = 51 71.5 1 Stations 2n-Rc 1/2, 3/4 (A, B port) 20 24 [23] 105.5 176.5 209 Plug assembly: VVZS3000-21A(Option: Refer to page 3-5-8.) 2n-Rc 1/2 58 28 70
/2260 3 8 1 2 1.5 3 4 1 _ _ _ 12.5 23 31 49 32A 40A 50A Note 1) It is a grommet value.
Model Port size Applicable model A B C E10-M5 AC100, AW1000 AF1000, AR1000, AL1000 E20-01 E20-02 E20-03 E30-02 E30-03 E30-04 E40-02 E40-03 E40-04 E40-06 E30-02 M5 X 0.8 16 14 17.5 1/8 1/4 3/8 AC200 AF2000, AR2000, AW2000 AL2000, AFM2000, AFD2000 23 22 22 1/4 AC250, AC300 AF3000, AR3000, AW3000 AL3000, AFM3000, AFD3000 Piping adapter 26 29 34.2 3/8 40 29 34.2 1/2 1/4 AC400 AF4000, AR4000,
-03 15 35 48 22 41.5 29.5 10 21 24 KQ2E10-02 12.5 34.5 53 21 M20 X 1 22 KQ2E10-03 15 36.5 67 24 58.3 46.1 12 22 27 KQ2E12-03 14 37 92 23 M22 X 1 KQ2E12-04 18 41 59 30 96 113 (96) 16 25 32 KQ2E16-03 14 40 127 29 M28 X 1.5 KQ2E16-04 18 44 132 Note1) ( ): Values for soft nylon.
54.3 12 17 21.7 21.7 Screw-in connection S type: White color L type: Black color (Mounting hole) B C D E F G H Model A 3 8 Rc3 8 Rc3 8 Rc3 8 ZH18DS-03-03-03 ZH18DL-03-03-03 ZH20DS-03-04-04 ZH20DL-03-04-04 Rc 133 52.45 42 19 3.5 19 20.95 20.95 133 52.45 42 19 3.5 19 151.1 60.95 47.7 19 3.5 24 26.75 151.1 60.95 47.7 19 3.5 24 26.75 I J K L M N O Model 3 8 Rc3 8 Rc3 8 Rc1 2 Rc1 2 ZH18DS-03-
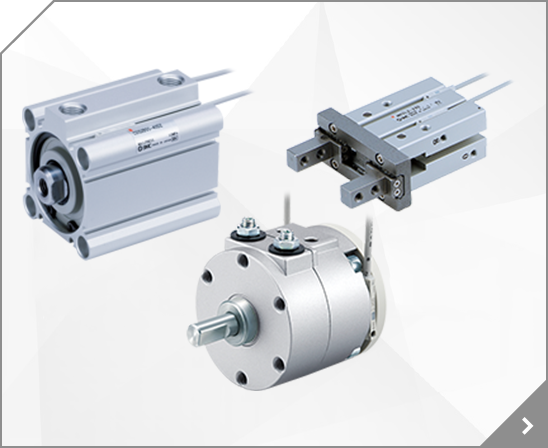
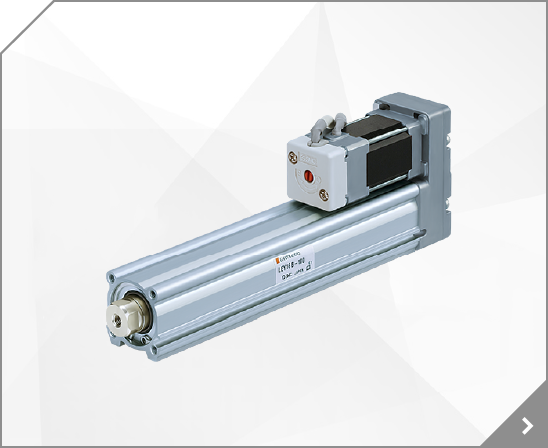
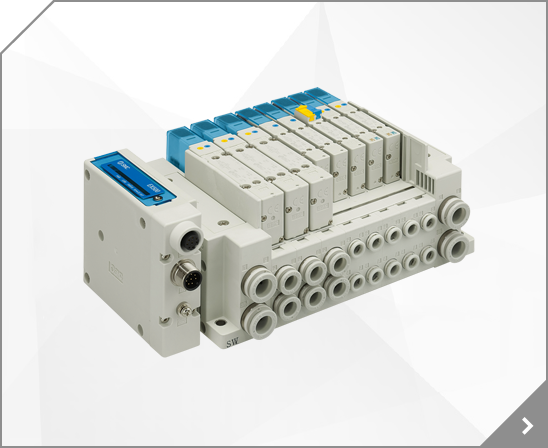
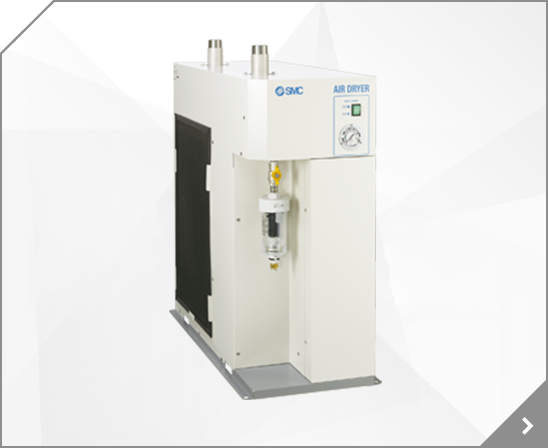
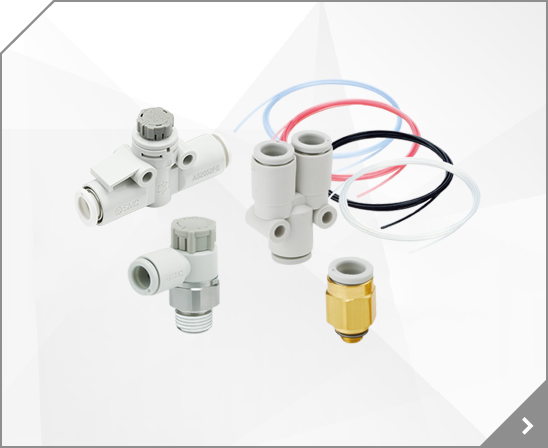
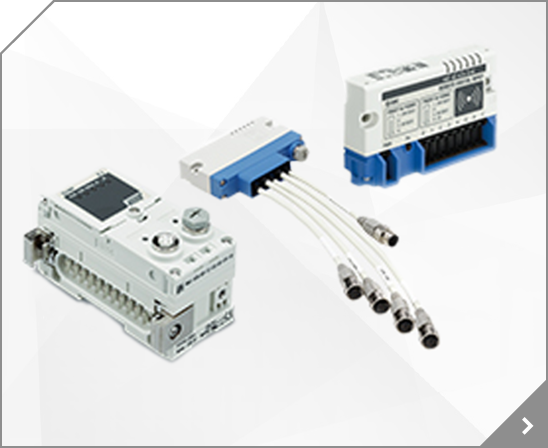
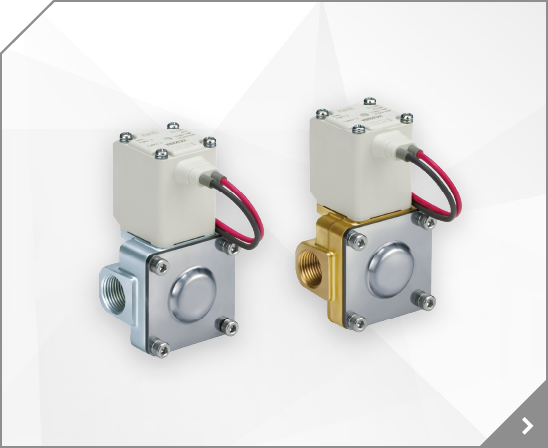
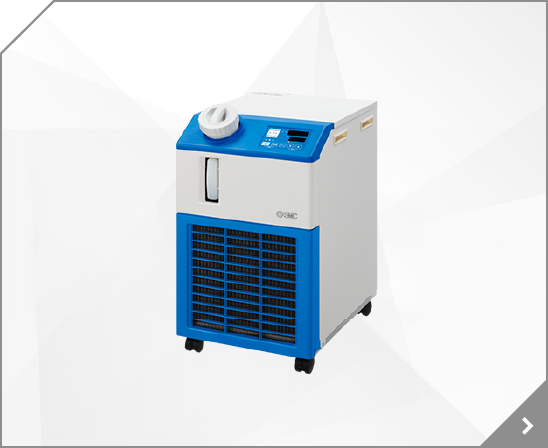
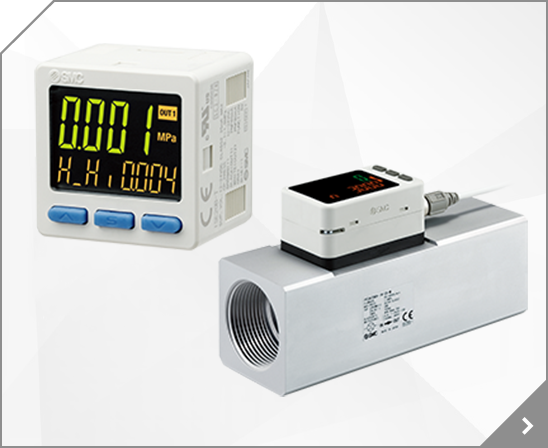
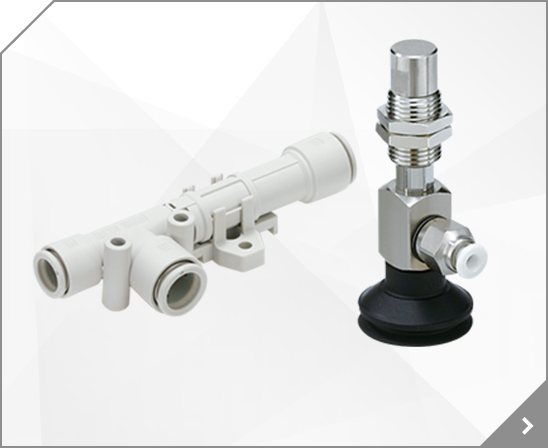

 33
33