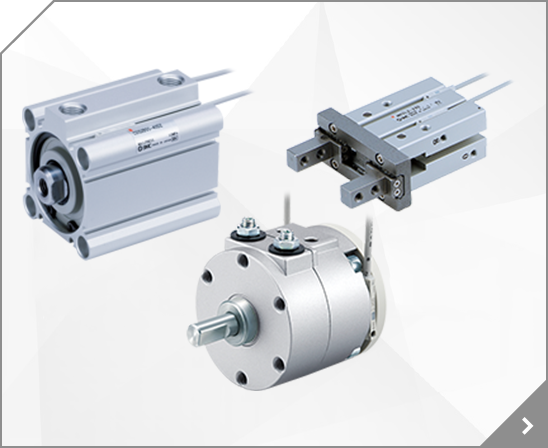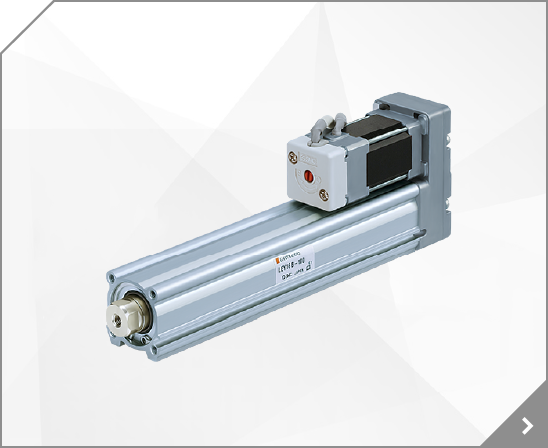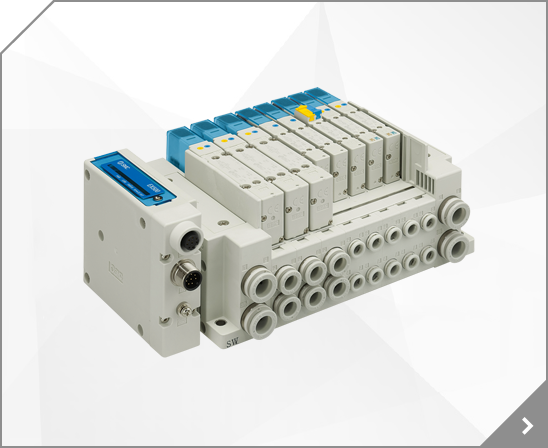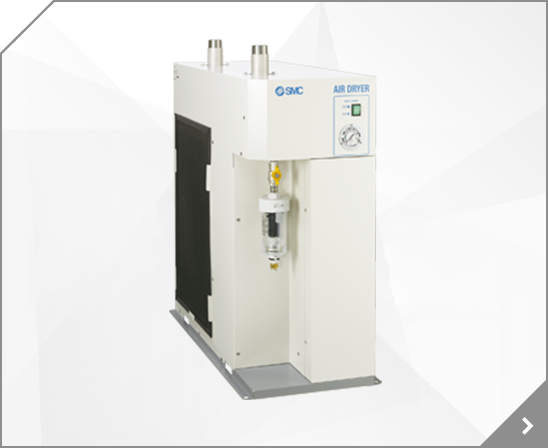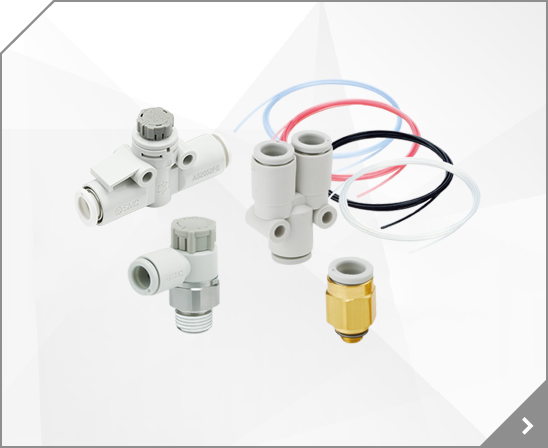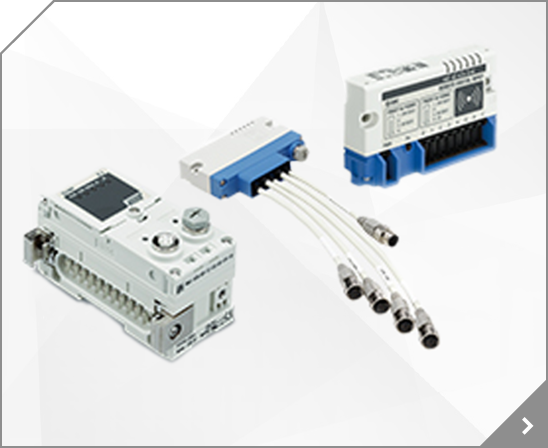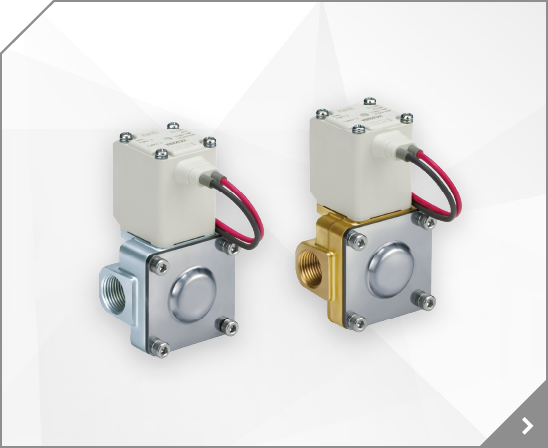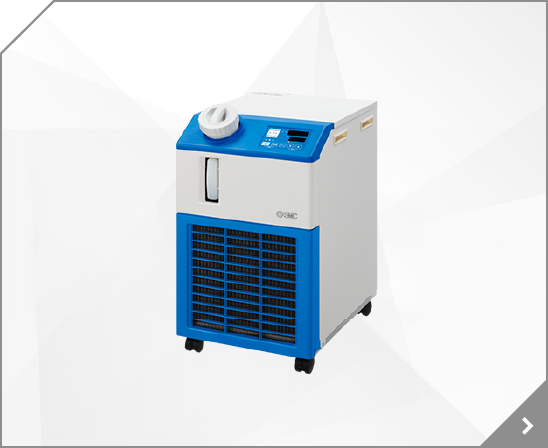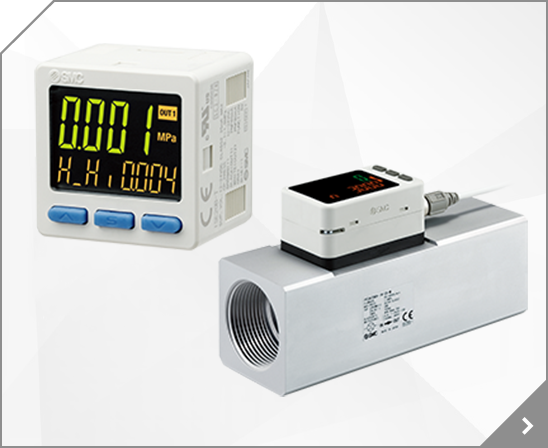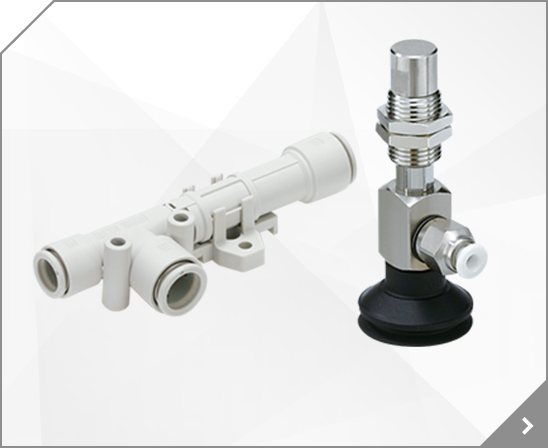
Size: 20, Thread: Rc, Port Size: 03 (3/8), Options: 6RZ (6 + R + Z), -A: -A
Size: 20, Thread: Rc, Port Size: 01 (1/8), Options: 6RZ (6 + R + Z), -A: -A
Size: 40, Thread: Rc, Port Size: 04 (1/2), Options: 6RZ (6 + R + Z), -A: -A
Size: 40, Thread: N (NPT), Port Size: 04 (1/2), Options: 6RZ (6 + R + Z), -A: -A
Size: 40, Thread: F (G), Port Size: 04 (1/2), Options: 6RZ (6 + R + Z), -A: -A
Size: 20, Thread: N (NPT), Port Size: 02 (1/4), Options: 6RZ (6 + R + Z), -A: -A
Size: 30, Thread: Rc, Port Size: 03 (3/8), Options: 6RZ (6 + R + Z), -A: -A
Size: 40, Thread: N (NPT), Port Size: 03 (3/8), Options: 6RZ (6 + R + Z), -A: -A
This is a legacy product, and replaced byAW40-N06B-6RZ-B, FILTER REGULATOR, MODULAR, AIRLINE EQUIPMENT, AW MASS PRO, GC, AW MASS PRO 3/4 MODULAR (NPT), 2.47745 lb
Min. Dripping Flow Rate(l/min): 15, Oil Storage Capacity(cm3): 25, Case: [Metal] Metal case, Inlet Side Connection Type: NPT, Inlet Side Plumbing Thread Nominal: 1/4, Outlet Side Connection Type: NPT, Outlet Side Plumbing Thread Nominal: 1/4, Drain Exhaust: [Not Provided] No Drain Cock, Flow Direction: [Left] From Right to Left, Size of Body: 20, Accessory: Without optional mounting
Min. Dripping Flow Rate(l/min): 15, Oil Storage Capacity(cm3): 25, Case: [Metal] Metal case, Inlet Side Connection Type: NPT, Inlet Side Plumbing Thread Nominal: 1/4, Outlet Side Connection Type: NPT, Outlet Side Plumbing Thread Nominal: 1/4, Drain Exhaust: [Not Provided] No Drain Cock, Flow Direction: [Right] From Left to Right, Size of Body: 20, Accessory: Without optional mounting
Min. Dripping Flow Rate(l/min): 15, Oil Storage Capacity(cm3): 25, Case: [Resin] Polycarbonate Case, Inlet Side Connection Type: NPT, Inlet Side Plumbing Thread Nominal: 1/4, Outlet Side Connection Type: NPT, Outlet Side Plumbing Thread Nominal: 1/4, Drain Exhaust: [Manual] With Drain Cock, Flow Direction: [Left] From Right to Left, Size of Body: 20, Accessory: Without optional
Min. Dripping Flow Rate(l/min): 15, Oil Storage Capacity(cm3): 25, Case: [Resin] Polycarbonate Case, Inlet Side Connection Type: NPT, Inlet Side Plumbing Thread Nominal: 1/4, Outlet Side Connection Type: NPT, Outlet Side Plumbing Thread Nominal: 1/4, Drain Exhaust: [Manual] With Drain Cock, Flow Direction: [Right] From Left to Right, Size of Body: 20, Accessory: Without optional
Min. Dripping Flow Rate(l/min): 15, Oil Storage Capacity(cm3): 25, Case: [Resin] Polycarbonate Case, Inlet Side Connection Type: NPT, Inlet Side Plumbing Thread Nominal: 1/4, Outlet Side Connection Type: NPT, Outlet Side Plumbing Thread Nominal: 1/4, Drain Exhaust: [Manual] With Drain Cock, Flow Direction: [Left] From Right to Left, Size of Body: 20, Accessory: Without optional
Min. Dripping Flow Rate(l/min): 15, Oil Storage Capacity(cm3): 25, Case: [Resin] Polycarbonate Case, Inlet Side Connection Type: NPT, Inlet Side Plumbing Thread Nominal: 1/4, Outlet Side Connection Type: NPT, Outlet Side Plumbing Thread Nominal: 1/4, Drain Exhaust: [Manual] With Drain Cock, Flow Direction: [Right] From Left to Right, Size of Body: 20, Accessory: Without optional
Min. Dripping Flow Rate(l/min): 15, Oil Storage Capacity(cm3): 25, Case: [Nylon] Nylon Case, Inlet Side Connection Type: NPT, Inlet Side Plumbing Thread Nominal: 1/4, Outlet Side Connection Type: NPT, Outlet Side Plumbing Thread Nominal: 1/4, Drain Exhaust: [Not Provided] No Drain Cock, Flow Direction: [Right] From Left to Right, Size of Body: 20, Accessory: Without optional mounting
Min. Dripping Flow Rate(l/min): 15, Oil Storage Capacity(cm3): 25, Case: [Nylon] Nylon Case, Inlet Side Connection Type: NPT, Inlet Side Plumbing Thread Nominal: 1/4, Outlet Side Connection Type: NPT, Outlet Side Plumbing Thread Nominal: 1/4, Drain Exhaust: [Not Provided] No Drain Cock, Flow Direction: [Right] From Left to Right, Size of Body: 20, Accessory: Without optional mounting
Min. Dripping Flow Rate(l/min): 15, Oil Storage Capacity(cm3): 25, Case: [Metal] Metal case, Inlet Side Connection Type: NPT, Inlet Side Plumbing Thread Nominal: 1/4, Outlet Side Connection Type: NPT, Outlet Side Plumbing Thread Nominal: 1/4, Drain Exhaust: [Manual] With Drain Cock, Flow Direction: [Right] From Left to Right, Size of Body: 20, Accessory: Without optional mounting
Min. Dripping Flow Rate(l/min): 15, Oil Storage Capacity(cm3): 25, Case: [Nylon] Nylon Case, Inlet Side Connection Type: NPT, Inlet Side Plumbing Thread Nominal: 1/4, Outlet Side Connection Type: NPT, Outlet Side Plumbing Thread Nominal: 1/4, Drain Exhaust: [Manual] With Drain Cock, Flow Direction: [Left] From Right to Left, Size of Body: 20, Accessory: Without optional mounting
Min. Dripping Flow Rate(l/min): 15, Oil Storage Capacity(cm3): 25, Case: [Nylon] Nylon Case, Inlet Side Connection Type: NPT, Inlet Side Plumbing Thread Nominal: 1/4, Outlet Side Connection Type: NPT, Outlet Side Plumbing Thread Nominal: 1/4, Drain Exhaust: [Manual] With Drain Cock, Flow Direction: [Right] From Left to Right, Size of Body: 20, Accessory: Without optional mounting
