
Installation at indoor site 1 In case of facility having a large installation area (that can vent the air naturally) Make an air outlet on a wall at a high level and air inlet on a wall at a low level, to allow for adequate airflow. 2 In case of facility having a small installation area (that can not vent the air naturally) Make a forced air exhaust vent on a wall at a high level and an air
For a facility having a small installation area (that can not vent the air naturally): Make a forced air exhaust vent on a wall at a high level and an air inlet on a wall at a low level. 3.
HRX-OM-Q026-V Operation Manual Installation Operation Original Instructions Thermo Chiller HRSH Series HRSH100-A-20HRSH100-A-40HRSH100-A-20-S HRSH150-A-20HRSH150-A-40HRSH150-A-20-S HRSH200-A-20HRSH200-A-40HRSH200-A-20-S HRSH250-A-20HRSH250-A-40HRSH250-A-20-S HRSH300-A-20HRSH300-A-40HRSH100-W-20HRSH100-W-40HRSH100-W-20-S HRSH150-W-20HRSH150-W-40HRSH150-W-20-S HRSH200-W-20HRSH200-W-40HRSH200
Remove a housing from a body by rotating 4 mounting screws counterclockwise with a hexagon wrench key. Hexagon wrench key Nominal: 5 2) Remove the valve guide. Hold the valve guide with a spanner on the spanner flat to rotate it counterclockwise and remove the valve guide. Spanner Nominal: 30 3) Remove the valve spring. 4) Remove the valve assembly.
Remove a housing from a body by rotating 4 mounting screws counterclockwise with a hexagon wrench key. Hexagon wrench key Nominal: 5 2) Remove the valve guide. Hold the valve guide with a spanner on the spanner flat to rotate it counterclockwise and remove the valve guide. Spanner Nominal: 30 3) Remove the valve spring. 4) Remove the valve assembly.
Manifold overall length Manifold overall length Approx. 29% reduced SY5000 manifold SY5000 3 stations SY3000 manifold SY3000 4 stations Mixed manifold SY5000 3 stations SY3000 4 stations For serial transmission EX260 A B A B A B A B A B A B A B A B A B A 14 A B A 14 A B A 14 A B A 14 A B A 14 A B A 14 Installation space A A A A A A A A B B B B B B B B 12 B 12 B 12 B 12 B 12 B 12 B 136.7 mm
For a facility with a large installation area that can vent the air naturally: Make an air outlet on a wall at a high level and air inlet on a wall at a low level, to allow for adequate airflow. 2. For a facility with a small installation area that cannot vent the air naturally: Make a forced air exhaust vent on a wall at a high level and an air inlet on a wall at a low level. 3.
For a facility with a large installation area that can vent the air naturally: Make an air outlet on a wall at a high level and air inlet on a wall at a low level, to allow for adequate airflow. 2. For a facility with a small installation area that can not vent the air naturally: Make a forced air exhaust vent on a wall at a high level and an air inlet on a wall at a low level. 3.
For a facility having a small installation area (that can not vent the air naturally): Make a forced air exhaust vent on a wall at a high level and an air inlet on a wall at a low level. 3.
Case: [Resin] Polycarbonate Case, Drain Exhaust: -, Case Guard: -, Specification: Applicable part number: AL20-A, AL30-A, AL40-A, AL40-06-A, AL50-A, AL60-A, Type: Sight dome assembly
As the AL430 and AL40 differ as described above, select a model based on the operating environment and desired application.
As the AL430 and AL40 differ as described above, select a model based on the operating environment and desired application.
Case: -, Drain Exhaust: -, Case Guard: -, Specification: Applicable part number: AL40-A, AL40-06-A, AL50-A, AL60-A, Type: Lubrication plug assembly
Case: [Metal] Metal case, Drain Exhaust: [Not Provided] No Drain Cock, Case Guard: With level gauge, Specification: Applicable part number: AL40-A, AL40-06-A, AL50-A, AL60-A, Type: Case assembly
Case: [Metal] Metal case, Drain Exhaust: [Manual] With Drain Cock, Case Guard: With level gauge, Specification: Applicable part number: AL40-A, AL40-06-A, AL50-A, AL60-A, Type: Case assembly
Case: [Metal] Metal case, Drain Exhaust: [Not Provided] No Drain Cock, Case Guard: None, Specification: Applicable part number: AL40-A, AL40-06-A, AL50-A, AL60-A, Type: Case assembly
Case: [Resin] Polycarbonate Case, Drain Exhaust: [Manual] With Drain Cock, Case Guard: With bowl guard, Specification: Applicable part number: AL40-A, AL40-06-A, AL50-A, AL60-A, Type: Case assembly
Case: [Resin] Polycarbonate Case, Drain Exhaust: [Manual] With Drain Cock, Barb Fitting, Case Guard: With bowl guard, Specification: Applicable part number: AL40-A, AL40-06-A, AL50-A, AL60-A, Type: Case assembly
Case: [Nylon] Nylon Case, Drain Exhaust: [Not Provided] No Drain Cock, Case Guard: With bowl guard, Specification: Applicable part number: AL40-A, AL40-06-A, AL50-A, AL60-A, Type: Case assembly
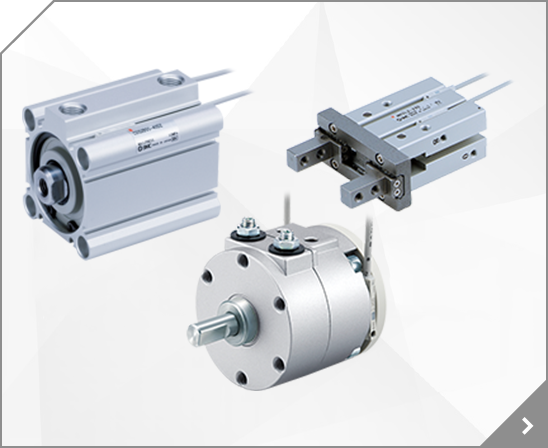
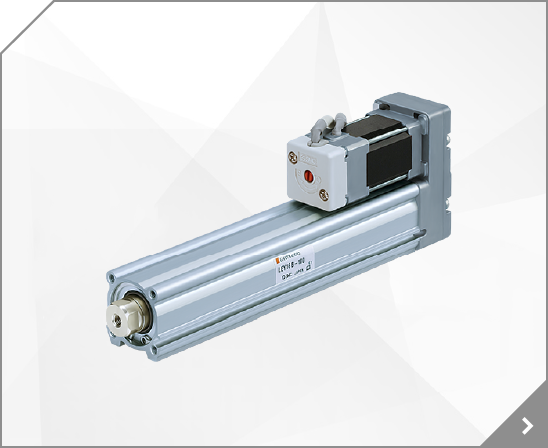
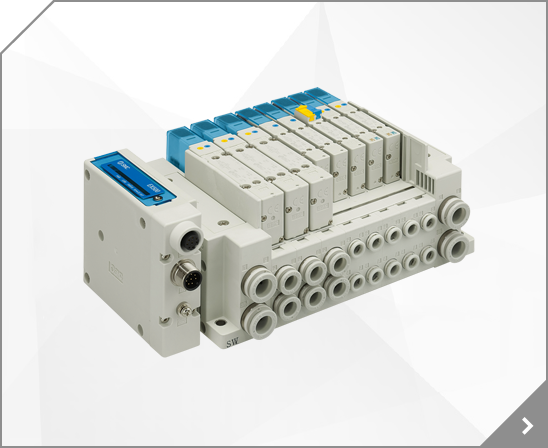
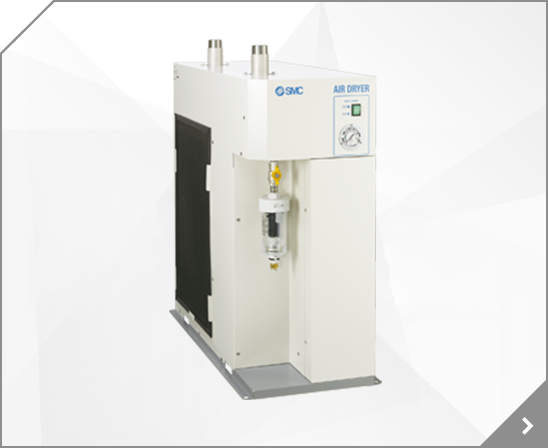
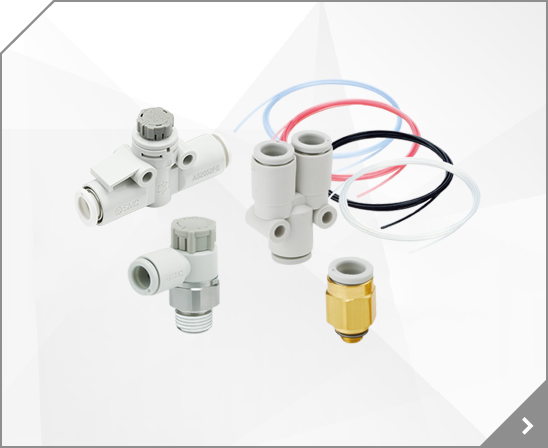
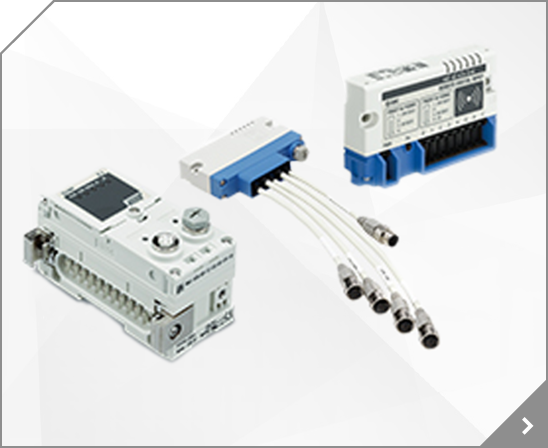
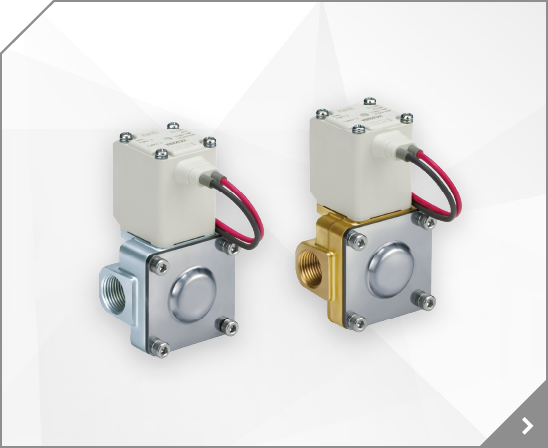
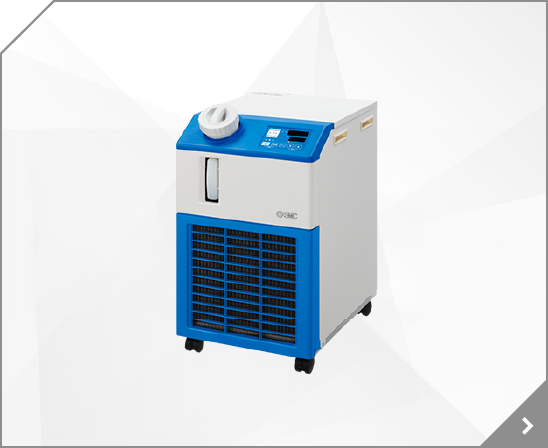
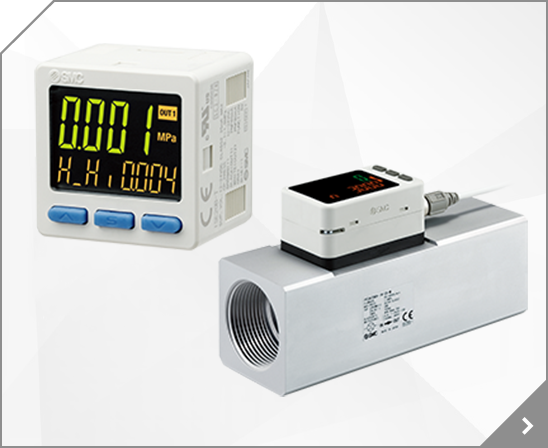
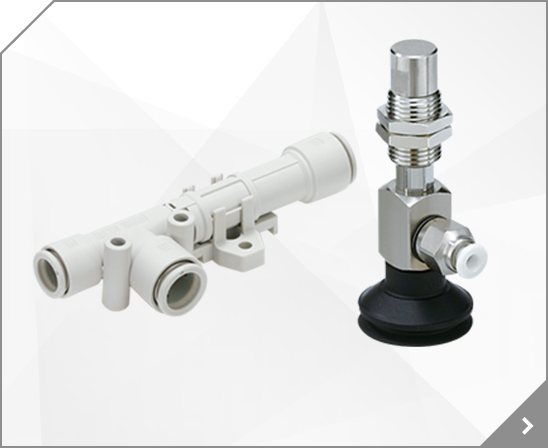

 HRX-OM-S004
HRX-OM-S004