
Installation at indoor site 1 In case of facility having a large installation area (that can vent the air naturally) Make an air outlet on a wall at a high level and air inlet on a wall at a low level, to allow for adequate airflow. 2 In case of facility having a small installation area (that can not vent the air naturally) Make a forced air exhaust vent on a wall at a high level and an air
For a facility having a small installation area (that can not vent the air naturally): Make a forced air exhaust vent on a wall at a high level and an air inlet on a wall at a low level. 3.
HRX-OM-Q026-V Operation Manual Installation Operation Original Instructions Thermo Chiller HRSH Series HRSH100-A-20HRSH100-A-40HRSH100-A-20-S HRSH150-A-20HRSH150-A-40HRSH150-A-20-S HRSH200-A-20HRSH200-A-40HRSH200-A-20-S HRSH250-A-20HRSH250-A-40HRSH250-A-20-S HRSH300-A-20HRSH300-A-40HRSH100-W-20HRSH100-W-40HRSH100-W-20-S HRSH150-W-20HRSH150-W-40HRSH150-W-20-S HRSH200-W-20HRSH200-W-40HRSH200
Remove a housing from a body by rotating 4 mounting screws counterclockwise with a hexagon wrench key. Hexagon wrench key Nominal: 5 2) Remove the valve guide. Hold the valve guide with a spanner on the spanner flat to rotate it counterclockwise and remove the valve guide. Spanner Nominal: 30 3) Remove the valve spring. 4) Remove the valve assembly.
Remove a housing from a body by rotating 4 mounting screws counterclockwise with a hexagon wrench key. Hexagon wrench key Nominal: 5 2) Remove the valve guide. Hold the valve guide with a spanner on the spanner flat to rotate it counterclockwise and remove the valve guide. Spanner Nominal: 30 3) Remove the valve spring. 4) Remove the valve assembly.
For a facility with a large installation area that can vent the air naturally: Make an air outlet on a wall at a high level and air inlet on a wall at a low level, to allow for adequate airflow. 2. For a facility with a small installation area that cannot vent the air naturally: Make a forced air exhaust vent on a wall at a high level and an air inlet on a wall at a low level. 3.
For a facility with a large installation area that can vent the air naturally: Make an air outlet on a wall at a high level and air inlet on a wall at a low level, to allow for adequate airflow. 2. For a facility with a small installation area that can not vent the air naturally: Make a forced air exhaust vent on a wall at a high level and an air inlet on a wall at a low level. 3.
For a facility having a small installation area (that can not vent the air naturally): Make a forced air exhaust vent on a wall at a high level and an air inlet on a wall at a low level. 3.
Min. Dripping Flow Rate(l/min): 40, Oil Storage Capacity(cm3): 135, Case: [Resin] Polycarbonate Case, Inlet Side Connection Type: G, Inlet Side Plumbing Thread Nominal: 3/8, Outlet Side Connection Type: G, Outlet Side Plumbing Thread Nominal: 3/8, Drain Exhaust: [Not Provided] No Drain Cock, Flow Direction: [Right] From Left to Right, Size of Body: 40, Accessory: Without optional
Body Size: 40, Thread: F (G), Port Size: 03 (3/8), Mounting: None, Semi-Standard, Body Size 10: Standard, Semi-Standard, Body Size 20: Standard, Semi-Standard, Body Size 30, 40, 50 & 60: Standard
L4 L4 L5 A L5 D3 D3 T T D2 L1 D2 L1 L2 L2 AS ASP Metric Size ASN A M1 L5 Max.
C0.5 file chamfer AL B MM R sphere TP R sphere DC 30 H W1 T H H H Symbol: A12 Symbol: A13 Symbol: A14 Symbol: A15 30 C 30 DA DA C0.5 R sphere DA DA C AL MM 30 A H T W1 A H C A H H Symbol: A16 Symbol: A17 Symbol: A18 Symbol: A19 MM 30 MM 30 DA MM 30 AL MM 30 H A H A A C H A H Symbol: A20 Symbol: A21 Symbol: A22 Symbol: A23 DA 30 30 DA L RD 30 MM 30 MM MM DB DB T T C B A H A A A L K H W H H
Position (Standard type) Auto switch model D-Y59l D-Y69l D-Y7P D-Y7PV D-Y7H D-Y7lW D-Y7lWV D-Z7l D-Z8l D-M9l D-M9lV D-M9lW D-M9lWV D-M9lA D-M9lAV D-F5l D-J59 D-F59F D-F5NT D-A5l D-A6l D-A59W D-G39 D-K39 D-A3l D-A44 D-A9l D-A9lV D-P3DWA D-P4DW Bore size A B A B A B A B A B A B A B A B A B A B 32 10 8 6 4 6.5 4.5 11.5 9.5 0 0 4 2 0 0 3.5 1.5 5.5 3.5 3 1 40 9 9 5 5 5.5 5.5 10.5 10.5 0 0 3 3
Case: [Resin] Polycarbonate Case, Drain Exhaust: -, Case Guard: -, Specification: Applicable part number: AL20-A, AL30-A, AL40-A, AL40-06-A, AL50-A, AL60-A, Type: Sight dome assembly
As the AL430 and AL40 differ as described above, select a model based on the operating environment and desired application.
As the AL430 and AL40 differ as described above, select a model based on the operating environment and desired application.
Case: -, Drain Exhaust: -, Case Guard: -, Specification: Applicable part number: AL40-A, AL40-06-A, AL50-A, AL60-A, Type: Lubrication plug assembly
Case: [Metal] Metal case, Drain Exhaust: [Not Provided] No Drain Cock, Case Guard: With level gauge, Specification: Applicable part number: AL40-A, AL40-06-A, AL50-A, AL60-A, Type: Case assembly
Case: [Metal] Metal case, Drain Exhaust: [Manual] With Drain Cock, Case Guard: With level gauge, Specification: Applicable part number: AL40-A, AL40-06-A, AL50-A, AL60-A, Type: Case assembly
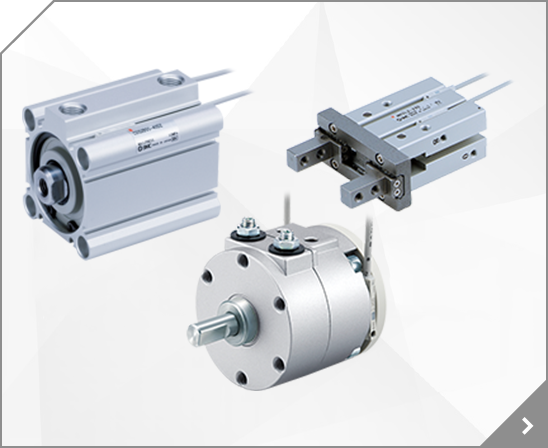
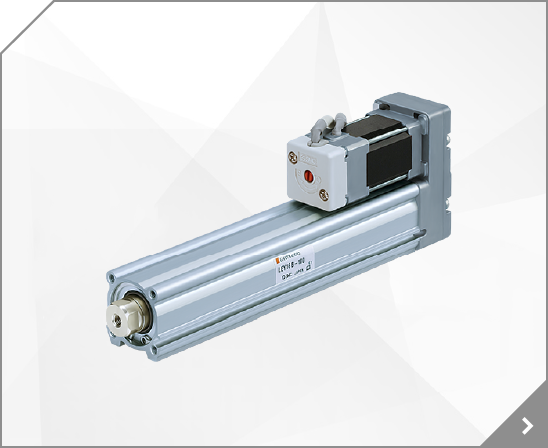
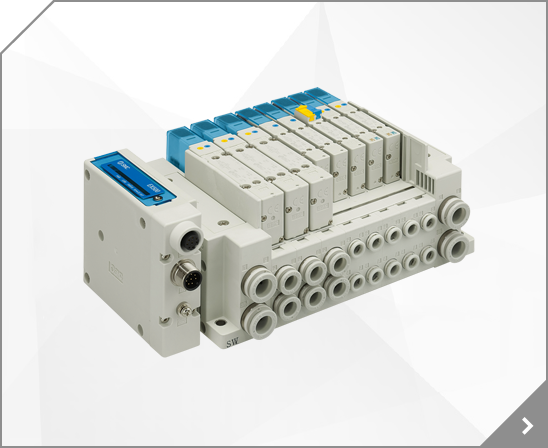
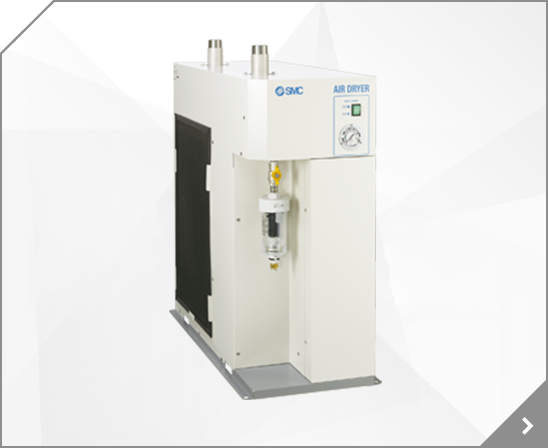
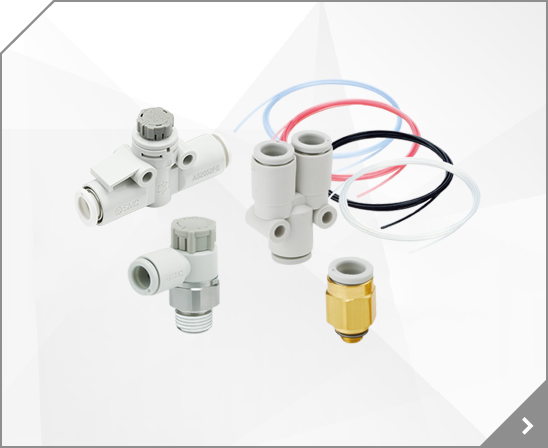
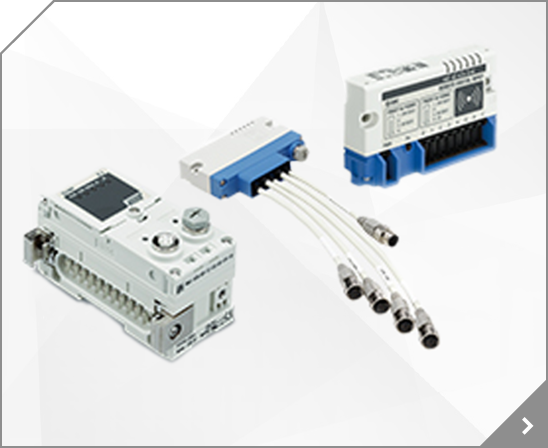
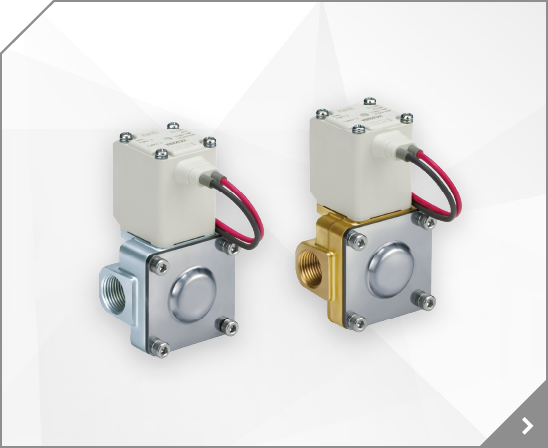
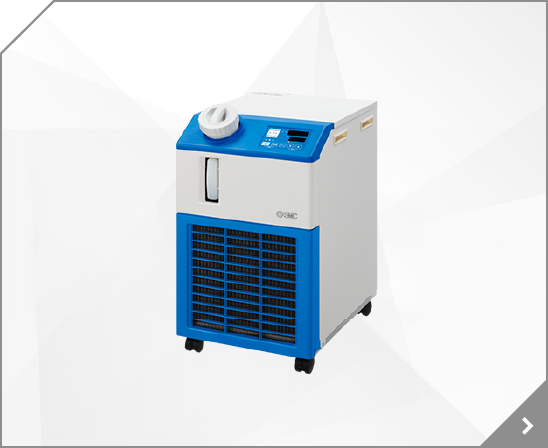
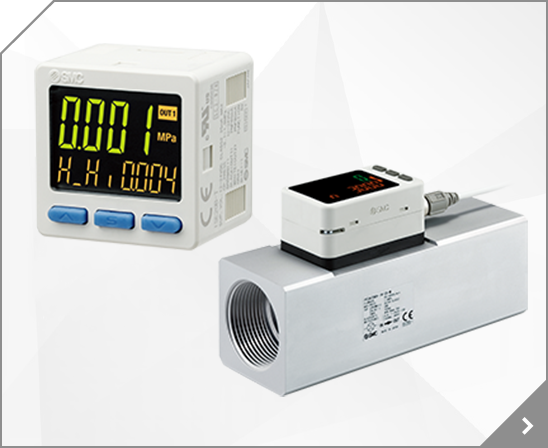
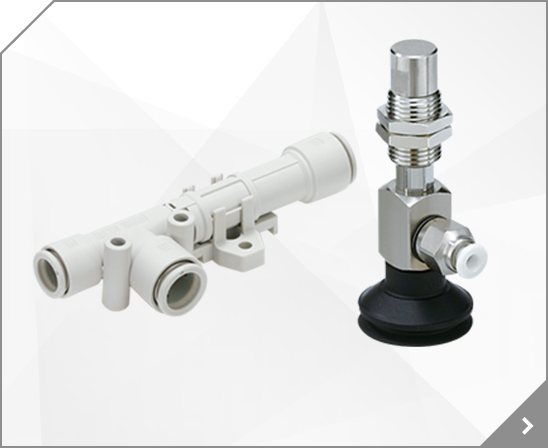

 HRX-OM-S004
HRX-OM-S004