
HRX-OM-Q026-V Operation Manual Installation Operation Original Instructions Thermo Chiller HRSH Series HRSH100-A-20HRSH100-A-40HRSH100-A-20-S HRSH150-A-20HRSH150-A-40HRSH150-A-20-S HRSH200-A-20HRSH200-A-40HRSH200-A-20-S HRSH250-A-20HRSH250-A-40HRSH250-A-20-S HRSH300-A-20HRSH300-A-40HRSH100-W-20HRSH100-W-40HRSH100-W-20-S HRSH150-W-20HRSH150-W-40HRSH150-W-20-S HRSH200-W-20HRSH200-W-40HRSH200
J H IN OUT OUT IN OUT OUT A P Min. clearance for maintenance A Min. clearance for maintenance AL10, AL20 AL30, AL40, AL40-06, AL50, AL60 Applicable model Drain cock with barb fitting With drain cock With drain cock Metal bowl Metal bowl with level gauge Metal bowl with drain cock Metal bowl with drain cock Metal bowl with drain cock & level gauge Optional B specifications B B B B B B B Barb
. 3-20 3.13.6 Alarm flag. 3-21 3.13.7 Data display . 3-22 3.13.8 Circulating fluid set temperature . 3-22 3.13.9 Operation instruction . 3-23 3.13.10 Data instruction . 3-23 Communication alarm function . 4-1 4.1 Communication alarm occurs . 4-1 4.2 Communication alarm reset . 4-2 4.3 Setting method . 4-2 HRS400-A-46 DOC1003626 Chapter 1 Read before using Read before using The communication
HRX-OM-W069-A Operation Manual Communication function Thermo-chiller Air-Cooled refrigerated type HRL100-A HRL200-A HRL300-A Keep this manual available whenever necessary 2023 SMC CORPORATION All Rights Reserved To Users, Thank you for purchasing SMCs Thermo chiller (hereinafter referred to as the product).
Series HRX-OM-X037 Contents 9.4.15 HRL200-W-40-T2 CH1 .9-19 9.4.16 HRL100/200-W-40-T2 CH2 .9-19 9.5 Pump Capacity . 9-20 9.5.1 HRL100-A/W-40 CH1 .9-20 9.5.2 HRL200-A/W-40 CH1 .9-20 9.5.3 HRL300-A-40 CH1 .9-21 9.5.4 HRL-A/W-40 CH2 .9-21 9.5.5 HRL100/200/300-A/W-40-T2 CH1 .9-22 9.5.6 HRL300-A-40-T3 CH2 .9-22 9.6 Types of Hazard Labels . 9-23 9.6.1 Positions of danger warning label .9-24 9.7
For a facility with a large installation area that can vent the air naturally: Make an air outlet on a wall at a high level and air inlet on a wall at a low level, to allow for adequate airflow. 2. For a facility with a small installation area that can not vent the air naturally: Make a forced air exhaust vent on a wall at a high level and an air inlet on a wall at a low level. 3.
For a facility having a small installation area (that can not vent the air naturally): Make a forced air exhaust vent on a wall at a high level and an air inlet on a wall at a low level. 3.
Remove a housing from a body by rotating 4 mounting screws counterclockwise with a hexagon wrench key. Hexagon wrench key Nominal: 5 2) Remove the valve guide. Hold the valve guide with a spanner on the spanner flat to rotate it counterclockwise and remove the valve guide. Spanner Nominal: 30 3) Remove the valve spring. 4) Remove the valve assembly.
Remove a housing from a body by rotating 4 mounting screws counterclockwise with a hexagon wrench key. Hexagon wrench key Nominal: 5 2) Remove the valve guide. Hold the valve guide with a spanner on the spanner flat to rotate it counterclockwise and remove the valve guide. Spanner Nominal: 30 3) Remove the valve spring. 4) Remove the valve assembly.
x Width 925 x Depth 955] HRS150-W -20-A 459 [208] HRS150-A-20
Case: [Resin] Polycarbonate Case, Drain Exhaust: -, Case Guard: -, Specification: Applicable part number: AL20-A, AL30-A, AL40-A, AL40-06-A, AL50-A, AL60-A, Type: Sight dome assembly
Case: -, Drain Exhaust: -, Case Guard: -, Specification: Applicable part number: AL40-A, AL40-06-A, AL50-A, AL60-A, Type: Lubrication plug assembly
Case: [Metal] Metal case, Drain Exhaust: [Not Provided] No Drain Cock, Case Guard: With level gauge, Specification: Applicable part number: AL40-A, AL40-06-A, AL50-A, AL60-A, Type: Case assembly
Case: [Metal] Metal case, Drain Exhaust: [Manual] With Drain Cock, Case Guard: With level gauge, Specification: Applicable part number: AL40-A, AL40-06-A, AL50-A, AL60-A, Type: Case assembly
Case: [Metal] Metal case, Drain Exhaust: [Not Provided] No Drain Cock, Case Guard: None, Specification: Applicable part number: AL40-A, AL40-06-A, AL50-A, AL60-A, Type: Case assembly
Case: [Resin] Polycarbonate Case, Drain Exhaust: [Manual] With Drain Cock, Case Guard: With bowl guard, Specification: Applicable part number: AL40-A, AL40-06-A, AL50-A, AL60-A, Type: Case assembly
Case: [Resin] Polycarbonate Case, Drain Exhaust: [Manual] With Drain Cock, Barb Fitting, Case Guard: With bowl guard, Specification: Applicable part number: AL40-A, AL40-06-A, AL50-A, AL60-A, Type: Case assembly
Case: [Nylon] Nylon Case, Drain Exhaust: [Not Provided] No Drain Cock, Case Guard: With bowl guard, Specification: Applicable part number: AL40-A, AL40-06-A, AL50-A, AL60-A, Type: Case assembly
Case: [Metal] Metal case, Drain Exhaust: [Manual] With Drain Cock, Case Guard: None, Specification: Applicable part number: AL40-A, AL40-06-A, AL50-A, AL60-A, Type: Case assembly
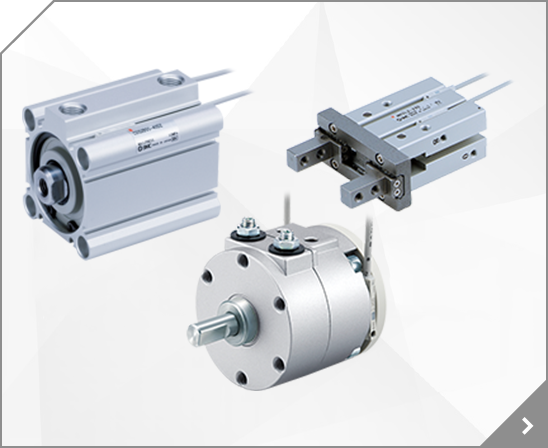
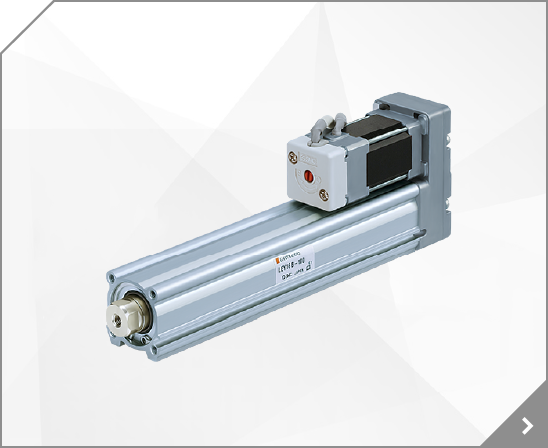
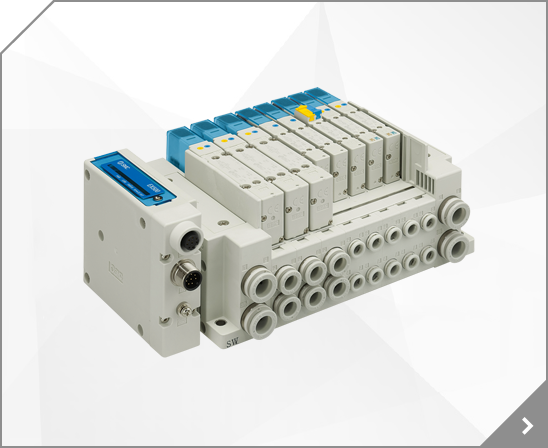
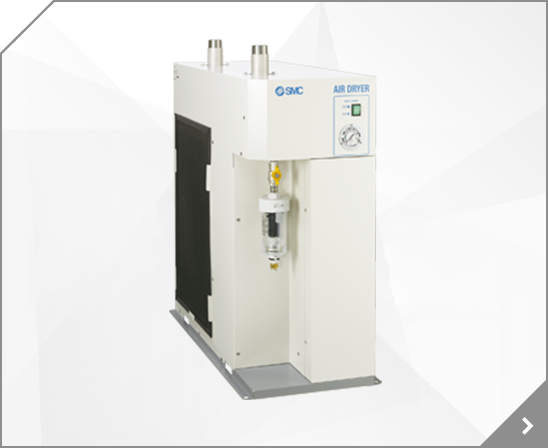
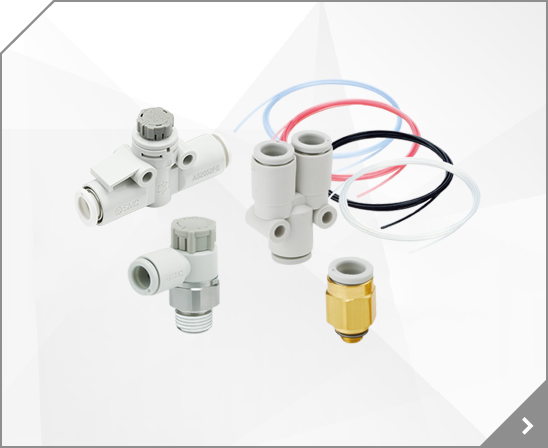
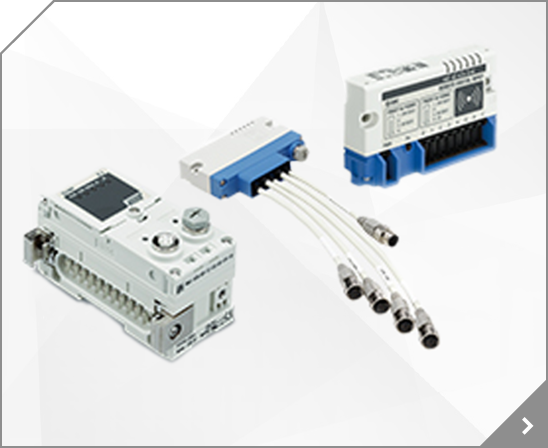
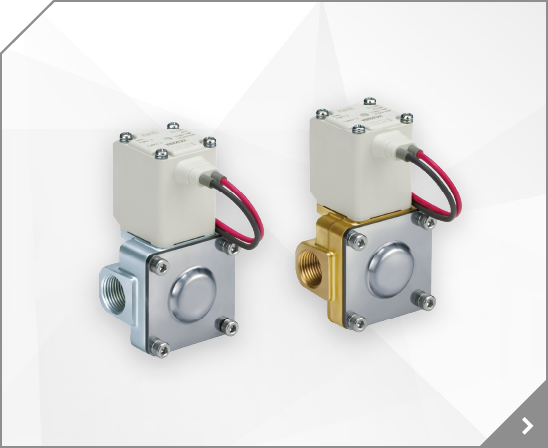
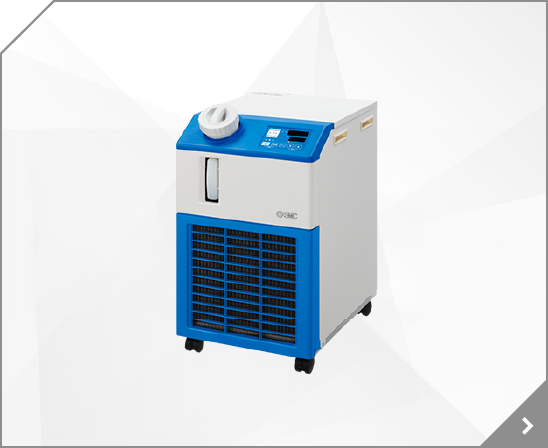
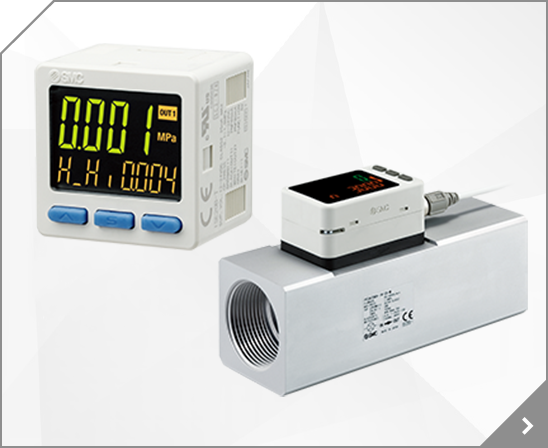
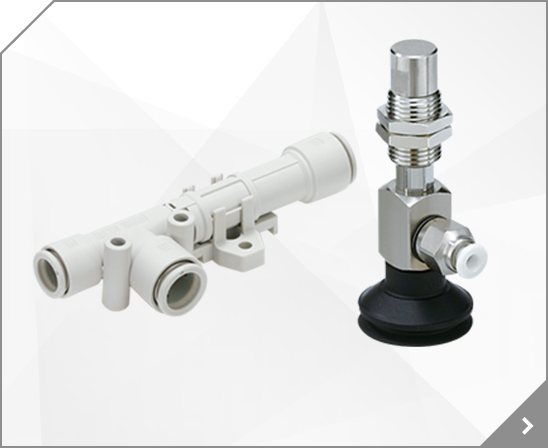

 HRX-OM-Q026
HRX-OM-Q026