
Installation at indoor site 1 In case of facility having a large installation area (that can vent the air naturally) Make an air outlet on a wall at a high level and air inlet on a wall at a low level, to allow for adequate airflow. 2 In case of facility having a small installation area (that can not vent the air naturally) Make a forced air exhaust vent on a wall at a high level and an air
Part name Main material AC50(A,B)-D AC20(A,B,C,D)-D AC30(A,B,C,D)-D AC40(A,B,C,D)-D AC40(A,B,C,D)-06-D AC60(A,B)-D (1) Seal HNBR Y220P-050S Y320P-050S Y420P-050S Y520P-050S Y620P-050S Note 1) The number in the table and structural drawing is consistent with the number in [8. How to Replace the Products] (P23) and [9. Disassembly Drawing] (P24).
(Hook spanner Nominal: 34/38) 2) Remove the element. Hold the element with a spanner to rotate it counterclockwise and remove the element. Spanner Nominal: 7 AFM20 AFD20 Assembly 3) Mount the element. Hold the element with a spanner to rotate it clockwise and mount the element. Refer to the Check item for the tightening torque.
(Hook spanner Nominal: 34/38) 2) Remove the element. Hold the element with a spanner to rotate it counterclockwise and remove the element. Spanner Nominal: 7 AFM20 AFD20 Assembly 3) Mount the element. Hold the element with a spanner to rotate it clockwise and mount the element. Refer to the Check item for the tightening torque.
AL10 AL20 AL30 AL40 AL40-06 AL50 AL60 OUT IN No.
AL10 AL20 AL30 AL40 AL40-06 AL50 AL60 OUT IN No.
Installation at indoor site 1 In case of facility having a large installation area (that can vent the air naturally) Make an air outlet on a wall at a high level and air inlet on a wall at a low level, to allow for adequate airflow. 2 In case of facility having a small installation area (that can not vent the air naturally) Make a forced air exhaust vent on a wall at a high level and an air
In case of facility having a small installation area (that can not vent the air naturally) Make a forced air exhaust vent on a wall at a high level and an air inlet on a wall at a low level. 3.
For a facility having a small installation area (that can not vent the air naturally): Make a forced air exhaust vent on a wall at a high level and an air inlet on a wall at a low level. 3.
To release residual pressure, select a model with a back flow mechanism.
HRX-OM-Q026-V Operation Manual Installation Operation Original Instructions Thermo Chiller HRSH Series HRSH100-A-20HRSH100-A-40HRSH100-A-20-S HRSH150-A-20HRSH150-A-40HRSH150-A-20-S HRSH200-A-20HRSH200-A-40HRSH200-A-20-S HRSH250-A-20HRSH250-A-40HRSH250-A-20-S HRSH300-A-20HRSH300-A-40HRSH100-W-20HRSH100-W-40HRSH100-W-20-S HRSH150-W-20HRSH150-W-40HRSH150-W-20-S HRSH200-W-20HRSH200-W-40HRSH200
Applicable pad 4020W/5020W/6020W/8020W Applicable pad 3507W/4010W/5010W/6010W Applicable pad 4030W/5030W/6030W/8030W A-A A-A A-A (5) (5) (5) 14.8 8.8 6 1.5 A A A A A A 2 0.8 2 3.5 4 4 15 15 30 3 5 5 3 5 3 0.8 0.8 8.4 12.8 20.4 Note) R part has to be smooth with no corners.
Applicable pad 4020W/5020W/6020W/8020W Applicable pad 3507W/4010W/5010W/6010W Applicable pad 4030W/5030W/6030W/8030W A-A A-A A-A (5) (5) (5) 14.8 8.8 6 1.5 A A A A A A 2 0.8 2 3.5 4 4 15 15 30 3 5 5 3 5 3 0.8 0.8 8.4 12.8 20.4 Note) R part has to be smooth with no corners.
Applicable pad 4020W/5020W/6020W/8020W Applicable pad 3507W/4010W/5010W/6010W Applicable pad 4030W/5030W/6030W/8030W A-A A-A A-A (5) (5) (5) 14.8 8.8 6 1.5 A A A A A A 2 0.8 2 3.5 4 4 15 15 30 3 5 5 3 5 3 0.8 0.8 8.4 12.8 20.4 Note) R part has to be smooth with no corners.
For a facility with a large installation area that can vent the air naturally: Make an air outlet on a wall at a high level and air inlet on a wall at a low level, to allow for adequate airflow. 2. For a facility with a small installation area that can not vent the air naturally: Make a forced air exhaust vent on a wall at a high level and an air inlet on a wall at a low level. 3.
For a facility with a large installation area that can vent the air naturally: Make an air outlet on a wall at a high level and air inlet on a wall at a low level, to allow for adequate airflow. 2. For a facility with a small installation area that cannot vent the air naturally: Make a forced air exhaust vent on a wall at a high level and an air inlet on a wall at a low level. 3.
ZP3B-T2AJB -B5 ZP3B-T2AK -B5 ZP3B-T2AJB15-B5 ZP3B-T2AJB20-B5 ZP3B-T2AK15-B5 ZP3B-T2AK20-B5 ZP3-04UM ZP3-06UM ZP3-08UM ZP3-04B ZP3-06B ZP3-08B 10.0 10.6 12.0 13.1 7 M5 x 0.8 Width across flat 6 4 Width across flat 10 Bushing 2 2 Bushing 10 M8 x 0.75 B 3.5 A Width across flat 7 Dimensions (per stroke) A 49 56.5 B Model ZP3B-T2A15-B5 ZP3B-T2A20-B5 30.5 38 1.8 3 1.4 Note) The symbol "" indicates
ZP3B-T2AJB -B5 ZP3B-T2AK -B5 ZP3B-T2AJB15-B5 ZP3B-T2AJB20-B5 ZP3B-T2AK15-B5 ZP3B-T2AK20-B5 ZP3-04UM ZP3-06UM ZP3-08UM ZP3-04B ZP3-06B ZP3-08B 10.0 10.6 12.0 13.1 7 M5 x 0.8 Width across flat 6 4 Width across flat 10 Bushing 2 2 Bushing 10 M8 x 0.75 B 3.5 A Width across flat 7 Dimensions (per stroke) A 49 56.5 B Model ZP3B-T2A15-B5 ZP3B-T2A20-B5 30.5 38 1.8 3 1.4 Note) The symbol "" indicates
ZP3B-T2AJB -B5 ZP3B-T2AK -B5 ZP3B-T2AJB15-B5 ZP3B-T2AJB20-B5 ZP3B-T2AK15-B5 ZP3B-T2AK20-B5 ZP3-04UM ZP3-06UM ZP3-08UM ZP3-04B ZP3-06B ZP3-08B 10.0 10.6 12.0 13.1 7 M5 x 0.8 Width across flat 6 4 Width across flat 10 Bushing 2 2 Bushing 10 M8 x 0.75 B 3.5 A Width across flat 7 Dimensions (per stroke) A 49 56.5 B Model ZP3B-T2A15-B5 ZP3B-T2A20-B5 30.5 38 1.8 3 1.4 Note) The symbol "" indicates
For a facility having a small installation area (that can not vent the air naturally): Make a forced air exhaust vent on a wall at a high level and an air inlet on a wall at a low level. 3.
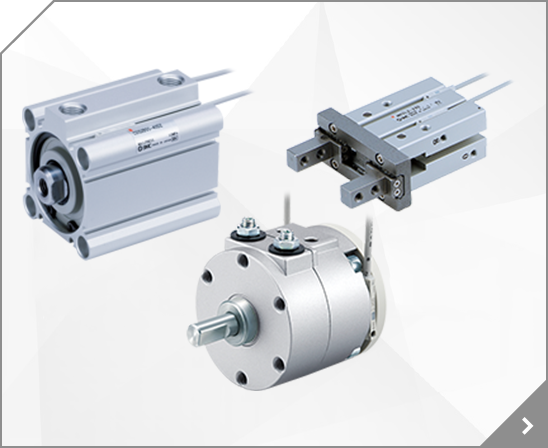
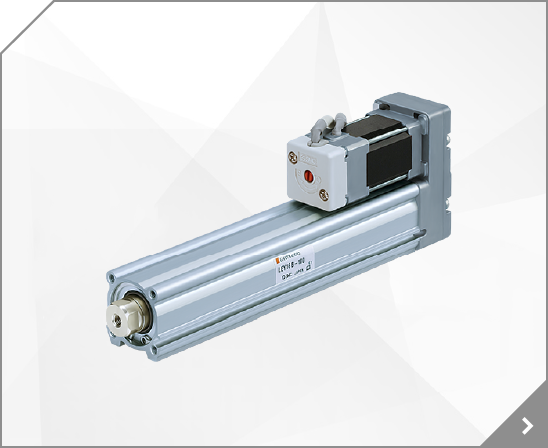
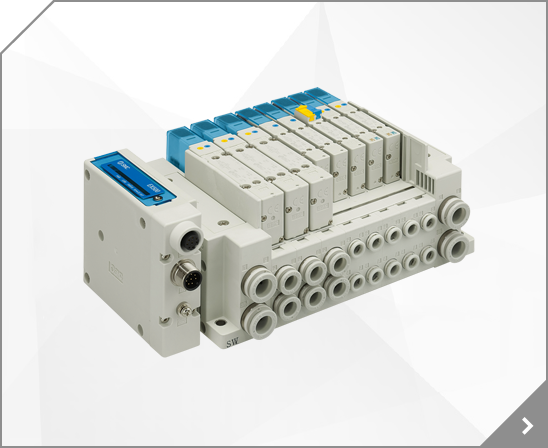
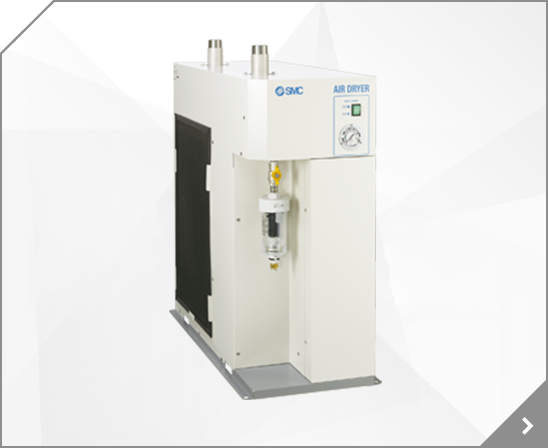
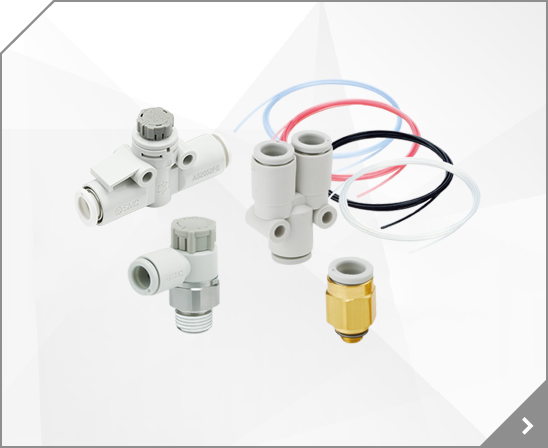
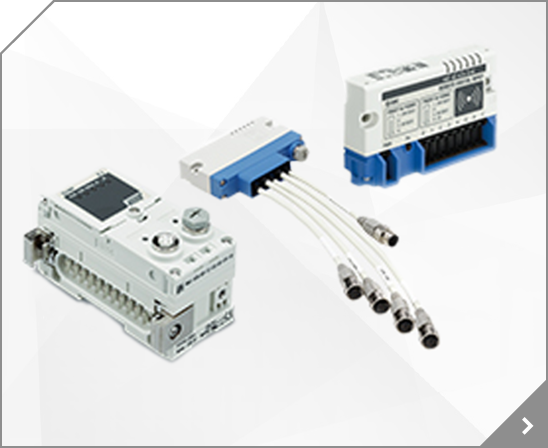
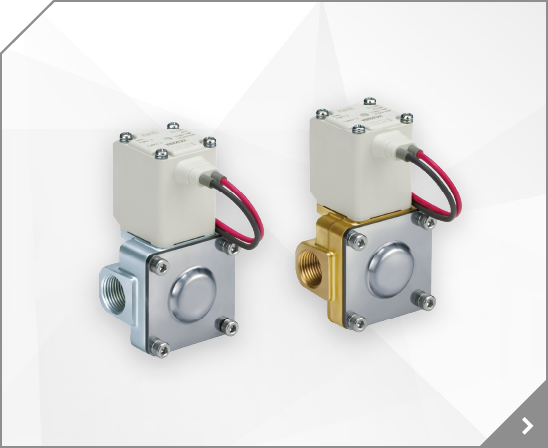
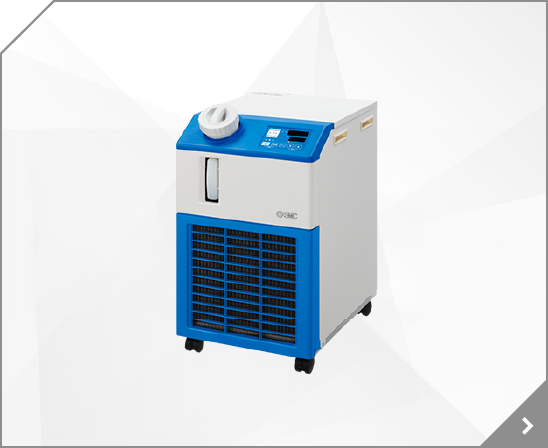
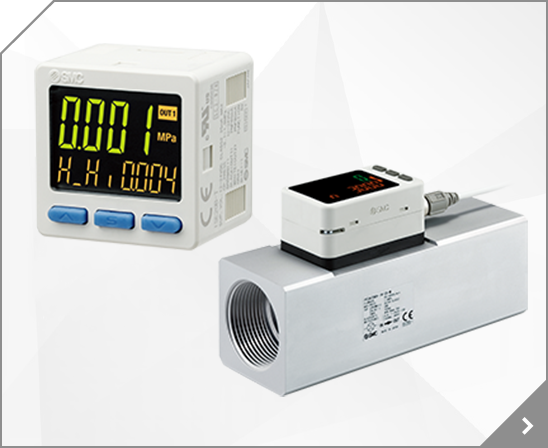
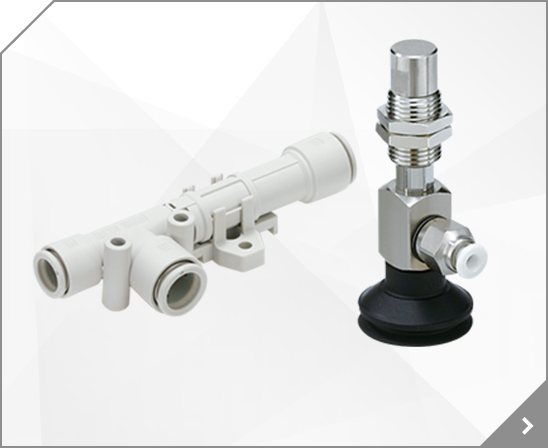

 HRX-OM-S004
HRX-OM-S004