
Installation at indoor site 1 In case of facility having a large installation area (that can vent the air naturally) Make an air outlet on a wall at a high level and air inlet on a wall at a low level, to allow for adequate airflow. 2 In case of facility having a small installation area (that can not vent the air naturally) Make a forced air exhaust vent on a wall at a high level and an air
HRX-OM-Q026-V Operation Manual Installation Operation Original Instructions Thermo Chiller HRSH Series HRSH100-A-20HRSH100-A-40HRSH100-A-20-S HRSH150-A-20HRSH150-A-40HRSH150-A-20-S HRSH200-A-20HRSH200-A-40HRSH200-A-20-S HRSH250-A-20HRSH250-A-40HRSH250-A-20-S HRSH300-A-20HRSH300-A-40HRSH100-W-20HRSH100-W-40HRSH100-W-20-S HRSH150-W-20HRSH150-W-40HRSH150-W-20-S HRSH200-W-20HRSH200-W-40HRSH200
For a facility having a small installation area (that can not vent the air naturally): Make a forced air exhaust vent on a wall at a high level and an air inlet on a wall at a low level. 3.
Semi-standard: 36 Semi-standard: 36C Piping port thread ty pe Piping port thread ty pe (7) Part No. (7) Part No. Rc Rc C2SL-36-A C2SL-36C-A G G NPT C2SL-36(Z)-A NPT C2SL-36C(Z)-A 2 23 Semi-standard symbol Semi-standard: 23 Semi-standard: 2 (7) Part No. Piping port thread ty pe Piping port thread ty pe (7) Part No. Rc Rc C2SL-23-A C2SL-2-A Appearance and part No.
In case of facility having a small installation area (that can not vent the air naturally) Make a forced air exhaust vent on a wall at a high level and an air inlet on a wall at a low level. 3.
To release residual pressure, select a model with a back flow mechanism.
AC-OMX0051-D PRODUCT NAME Air Combination MODEL / Series / Product Number AC20(A)-(F,N)01~(F,N)02(C,E,E1,E2,E3,E4,G,M)-(1,2,3,6,C,J,N,R,Z,ZA)-D AC20B,C,D -(F,N)01~(F,N)02(C,E,E1,E2,E3,E4,G,M)-(1,2,6,C,J,N,R,Z,ZA)-D AC30(A)-(F,N)02~(F,N)03(C,D,E,E1,E2,E3,E4,G,M)-(1,2,3,6,8,J,N,R,W,Z,ZA)-D AC30B,C,D -(F,N)02~(F,N)03(C,D,E,E1,E2,E3,E4,G,M)-(1,2,6,8,J,N,R,W,Z,ZA)-D AC40(A)-(F,N)02~(F,N)04(C,D
AC30*-B AR30-B AFM30-A AL30-A AR30-B AFM30-A AL30-A AR30-B AF40-A AF40-A AW40-B AF40-A AW40-B AC40*-B AR40-B AFM40-A AL40-A AR40-B AFM40-A AL40-A AR40-B AF40-06-A AF40-06-A AW40-06-B AF40-06-A AW40-06-B AC40*-06-B AR40-06-B AFM40-06-A AL40-06-A AR40-06-B AFM40-06-A AL40-06-A AR40-06-B AF50-A AW60-B AF50-A AC50*-B AR50-B AL50-A AR50-B AL50-A AF60-A AF60-A AC55*-B AR50
J H IN OUT OUT IN OUT OUT A P Min. clearance for maintenance A Min. clearance for maintenance AL10, AL20 AL30, AL40, AL40-06, AL50, AL60 Applicable model Drain cock with barb fitting With drain cock With drain cock Metal bowl Metal bowl with level gauge Metal bowl with drain cock Metal bowl with drain cock Metal bowl with drain cock & level gauge Optional B specifications B B B B B B B Barb
C B R H J H IN OUT OUT IN OUT OUT A P Min. clearance for maintenance A Min. clearance for maintenance AL10, AL20 AL30, AL40, AL40-06, AL50, AL60 Applicable model Drain cock with barb fitting With drain cock With drain cock Metal bowl Metal bowl with level gauge Metal bowl with drain cock Metal bowl with drain cock Metal bowl with drain cock & level gauge Optional B specifications B B B B
y A 2 OUT 1 I N C SM A AC Component Parts AF No.
NPT 1/4 NPT 3/8 NPT 1/2 C 40 53 70 F 40 53 70 E 36 38 40 G 57 73 H 28 30 35 J 30 41 50 T M4 X 0.7 M4 X 0.7 M5 X 0.8 K 27 40 54 S 32 44 60 AL20 AL30 AL40 5 4 6 S F 3 7 8 2 9 1 W M 4 T BRACKET MOUNTING THREAD R C G J Q P K N 2 A E H L IN OUT Bracket (Optional) D Sight glass assy not applicable to AL20 9 Accessories 2-10 Residual Pressure Relief 3 Port Valve (V) 1 With the use of a 3 port valve
NPT 1/4 NPT 3/8 NPT 1/2 C 40 53 70 F 40 53 70 E 36 38 40 G 57 73 H 28 30 35 J 30 41 50 T M4 X 0.7 M4 X 0.7 M5 X 0.8 K 27 40 54 S 32 44 60 AL20 AL30 AL40 5 4 6 S F 3 7 8 2 9 1 W M 4 T BRACKET MOUNTING THREAD R C G J Q P K N 2 A E H L IN OUT Bracket (Optional) D Sight glass assy not applicable to AL20 9 Accessories 2-10 Residual Pressure Relief 3 Port Valve (V) 1 With the use of a 3 port valve
For a facility with a large installation area that can vent the air naturally: Make an air outlet on a wall at a high level and air inlet on a wall at a low level, to allow for adequate airflow. 2. For a facility with a small installation area that can not vent the air naturally: Make a forced air exhaust vent on a wall at a high level and an air inlet on a wall at a low level. 3.
For a facility having a small installation area (that can not vent the air naturally): Make a forced air exhaust vent on a wall at a high level and an air inlet on a wall at a low level. 3.
For a facility with a large installation area that can vent the air naturally: Make an air outlet on a wall at a high level and air inlet on a wall at a low level, to allow for adequate airflow. 2. For a facility with a small installation area that cannot vent the air naturally: Make a forced air exhaust vent on a wall at a high level and an air inlet on a wall at a low level. 3.
For a facility with a large installation area that can vent the air naturally: Make an air outlet on a wall at a high level and air inlet on a wall at a low level, to allow for adequate airflow. 2. For a facility with a small installation area that cannot vent the air naturally: Make a forced air exhaust vent on a wall at a high level and an air inlet on a wall at a low level. 3.
x Width 925 x Depth 955] HRS150-W -20-A 459 [208] HRS150-A-20
*-A AR30-A AFM30-A AL30-A AR30-A AFM30-A AL30-A AR30-A AF40-A AF40-A AW40-A AF40-A AW40-A AC40*-A AR40-A AFM40-A AL40-A AR40-A AFM40-A AL40-A AR40-A AF40-06-A AF40-06-A AW40-06-A AF40-06-A AW40-06-A AC40*-06-A AR40-06-A AFM40-06-A AL40-06-A AR40-06-A AFM40-06-A AL40-06-A AR40-06-A 10 Option / Semi-standard : Select one each for a to m.
Height 1710 x Width 1185 x Depth 955 HRSH150-Al-A 268 HRSH200-Al-A HRSH250-Al-A HRSH300-Al-A 344 Height 2020 x Width 1230 x Depth 1040 HRSH100-Wl-A 197 Height 1610 x Width 925 x Depth 955 HRSH150-Wl-A 227 HRSH200-Wl-A HRSH250-Wl-A Mounting/Installation Warning 2.
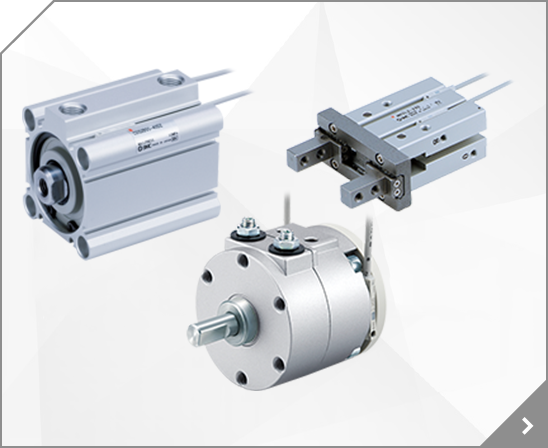
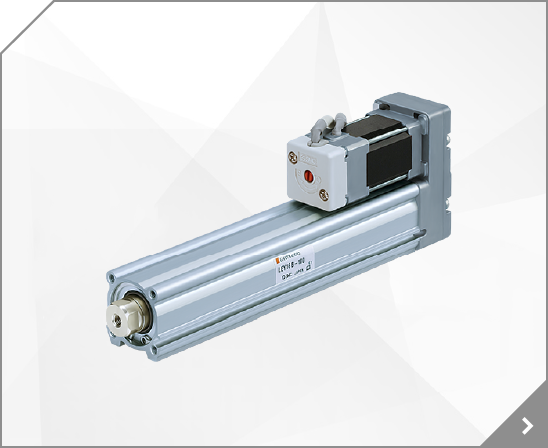
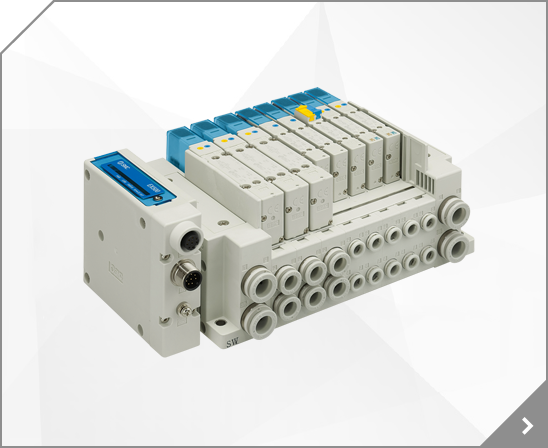
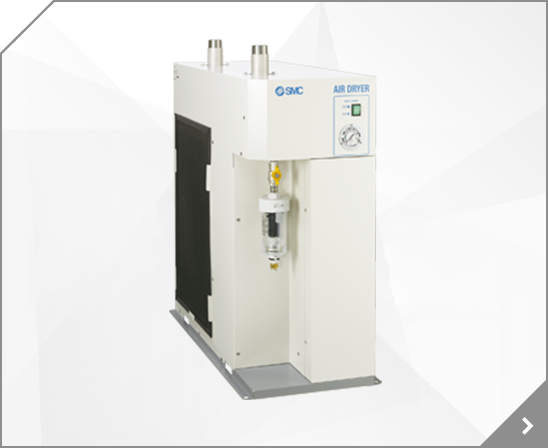
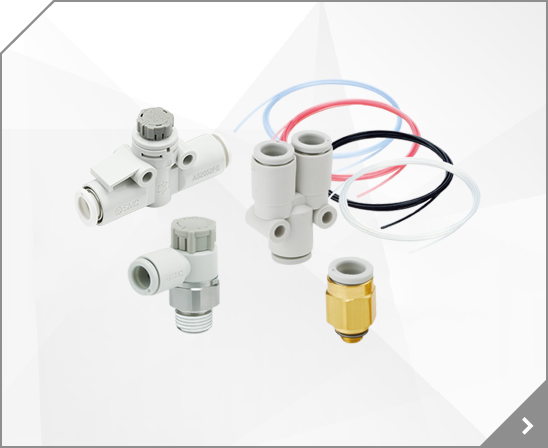
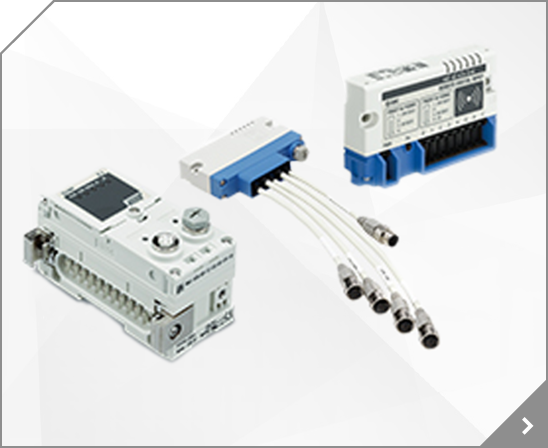
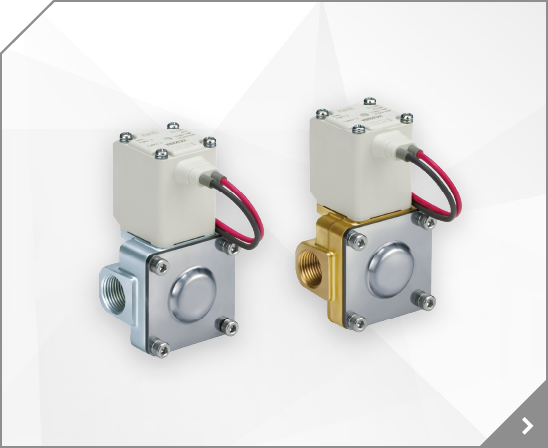
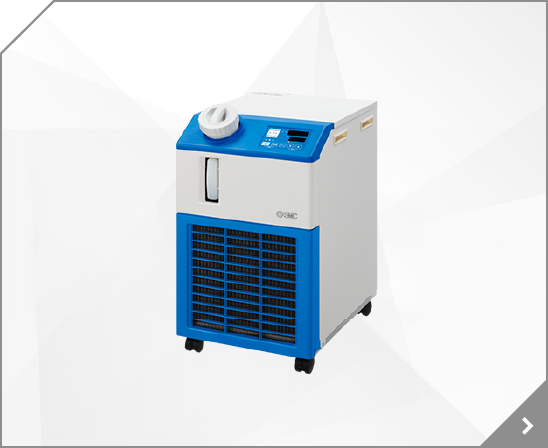
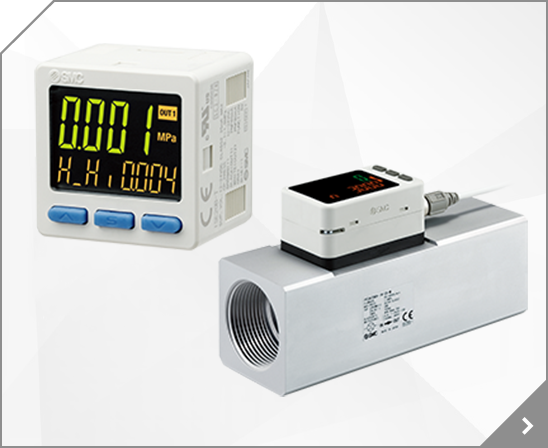
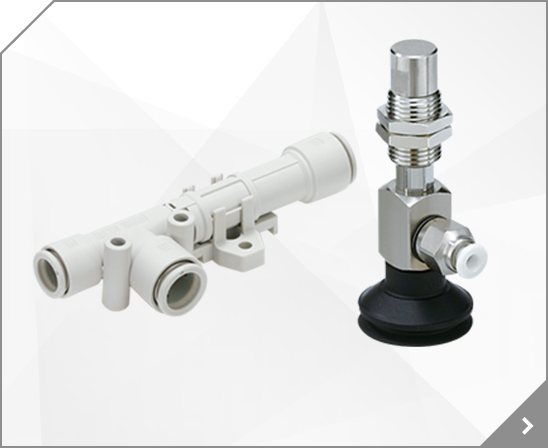

 HRX-OM-T002
HRX-OM-T002