
Note 3) Bowl assembly for AL30 to AL60 comes with a bowl guard (steel band material). 52 AL10 to 60 Dimensions AL10 AL20 L D Bracket (option) G F Port size K M A Port size C B R C J H OUT OUT IN OUT OUT IN B R P Min. clearance for maintenance Min. clearance for maintenance A AL50, 60 AL30, 40 L D D L Port size Bracket (option) Bracket (option) G F G F Port size M K M K E J C B R C B R H
For a facility having a small installation area (that can not vent the air naturally): Make a forced air exhaust vent on a wall at a high level and an air inlet on a wall at a low level. 3.
For a facility with a large installation area that can vent the air naturally: Make an air outlet on a wall at a high level and air inlet on a wall at a low level, to allow for adequate airflow. 2. For a facility with a small installation area that cannot vent the air naturally: Make a forced air exhaust vent on a wall at a high level and an air inlet on a wall at a low level. 3.
For a facility with a large installation area that can vent the air naturally: Make an air outlet on a wall at a high level and air inlet on a wall at a low level, to allow for adequate airflow. 2. For a facility with a small installation area that can not vent the air naturally: Make a forced air exhaust vent on a wall at a high level and an air inlet on a wall at a low level. 3.
For a facility having a small installation area (that can not vent the air naturally): Make a forced air exhaust vent on a wall at a high level and an air inlet on a wall at a low level. 3.
CH1 r Circulating fluid flow rate It indicates the fluid flow rate. This value is not measured by a flow meter. It should be used as a reference value (rough indication).
Description Qty. r HRS-BK005 HRS100-A q Snow protection hood base 1 HRS150-A w Snow protection hood A 1 e Snow protection hood B 2 r Assembly/Mounting screw 18 72.4 in (1840 mm) 0.71 in (18 mm) Mounting condition for HRS-BK005 This hood does not completely prevent snow from entering the inside of the chiller. 22 Series HRS100/150 Cooling Capacity Calculation Required Cooling Capacity Calculation
Applicable model HRS HRS-BP008 HRS100-HRS150-HRS 090 HRS 100/150 HRS 100/150 HRSH 090 q To circulating fluid outlet To circulating fluid return port HRSH r t w y HRSE r HRZ u r HRZD t r e HRW HECR HEC Parts List HEB No. Description (The figure shows the HRS-150-A-20.)
Height 1710 x Width 1185 x Depth 955 HRSH150-Al-A 268 HRSH200-Al-A HRSH250-Al-A HRSH300-Al-A 344 Height 2020 x Width 1230 x Depth 1040 HRSH100-Wl-A 197 Height 1610 x Width 925 x Depth 955 HRSH150-Wl-A 227 HRSH200-Wl-A HRSH250-Wl-A Mounting/Installation Warning 2.
Use the bypass piping set to ensure a circulating fluid flow rate of the minimum operating flow rate or more. To circulating fluid return port Part no. Applicable model Minimum operating flow rate [L/min] HRS-BP005 HRSH090-ll-l 20 r t r e q To circulating fluid outlet r t w r Parts List No.
Use the bypass piping set to ensure a circulating fluid flow rate of the minimum operating flow rate or more. Part no. Applicable model Minimum operating flow rate (50/60 Hz) [L/min] HRS-BP005 HRS090-ll-20/40 29/45 To circulating fluid return port r t r e q To circulating fluid outlet r t w r Parts List No.
HRX-OM-W069-A Operation Manual Communication function Thermo-chiller Air-Cooled refrigerated type HRL100-A HRL200-A HRL300-A Keep this manual available whenever necessary 2023 SMC CORPORATION All Rights Reserved To Users, Thank you for purchasing SMCs Thermo chiller (hereinafter referred to as the product).
Table 3.8-2 RTU mode message frame Address c)Function d)Data e)Checksum a)Start b)Device (CRC) f)End T1-T2-T3-T4 XX XX XX XX XX XX T1-T2-T3-T4 a) Start In Modbus RTU mode, message frames are separated by a silent interval (noncommunication time).
5 @7 r Component Parts Part Name Qty Remarks Item Part Name Qty Remarks Item q w e r t y u i o !0 !1 !2 !3 !4 !5 !6 !7 !8 !
5 @7 r Component Parts Part Name Qty Remarks Item Part Name Qty Remarks Item q w e r t y u i o !0 !1 !2 !3 !4 !5 !6 !7 !8 !
Case: [Resin] Polycarbonate Case, Drain Exhaust: -, Case Guard: -, Specification: Applicable part number: AL20-A, AL30-A, AL40-A, AL40-06-A, AL50-A, AL60-A, Type: Sight dome assembly
As the AL430 and AL40 differ as described above, select a model based on the operating environment and desired application.
As the AL430 and AL40 differ as described above, select a model based on the operating environment and desired application.
Case: -, Drain Exhaust: -, Case Guard: -, Specification: Applicable part number: AL40-A, AL40-06-A, AL50-A, AL60-A, Type: Lubrication plug assembly
Case: [Metal] Metal case, Drain Exhaust: [Not Provided] No Drain Cock, Case Guard: With level gauge, Specification: Applicable part number: AL40-A, AL40-06-A, AL50-A, AL60-A, Type: Case assembly
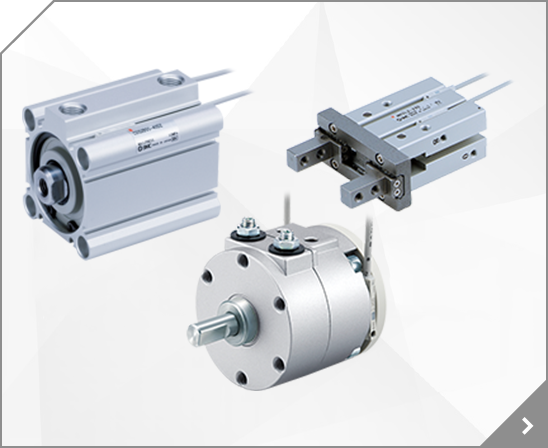
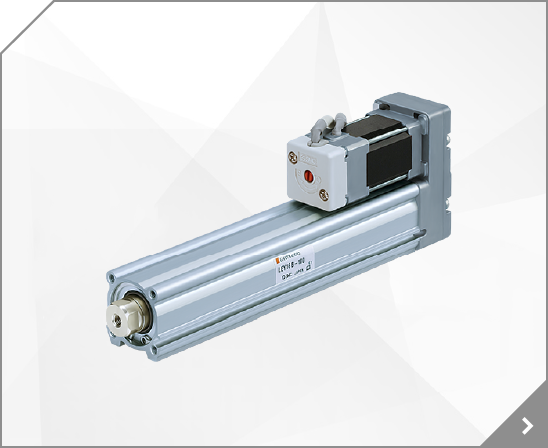
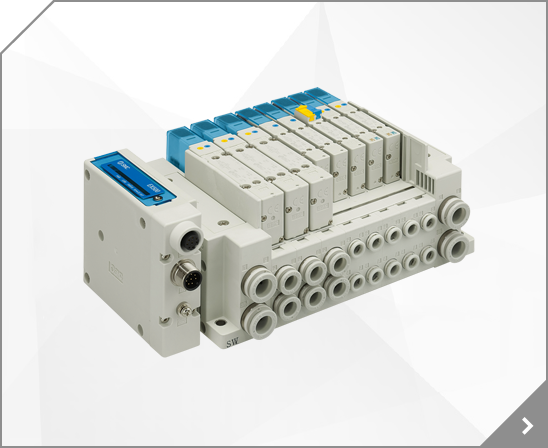
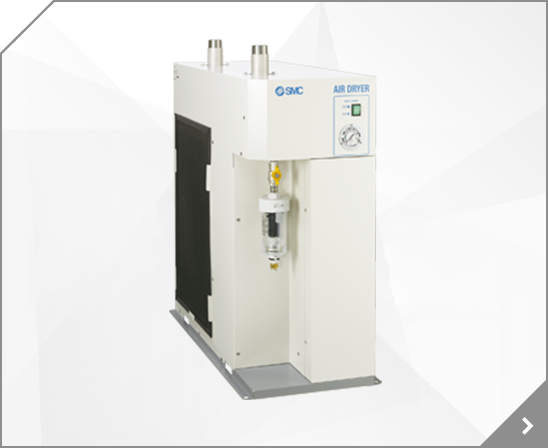
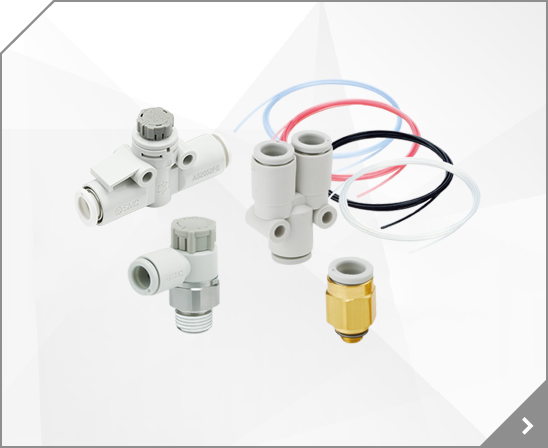
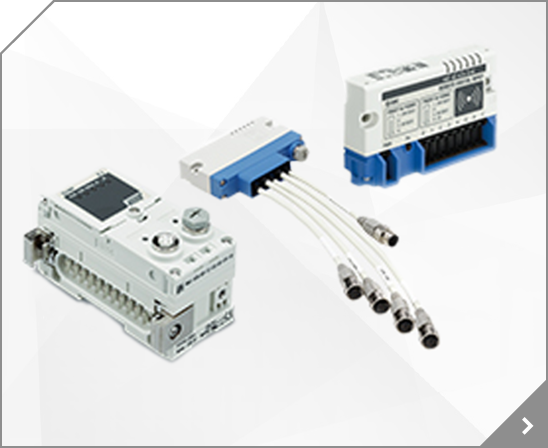
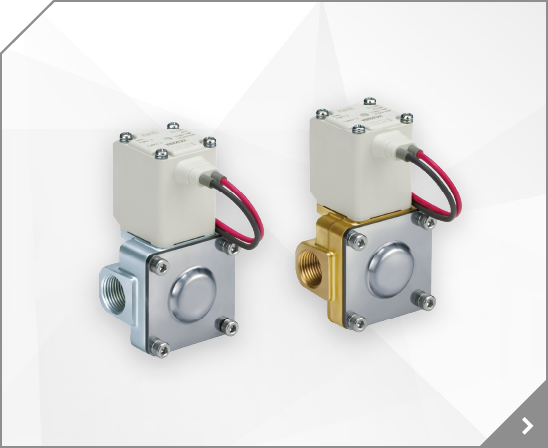
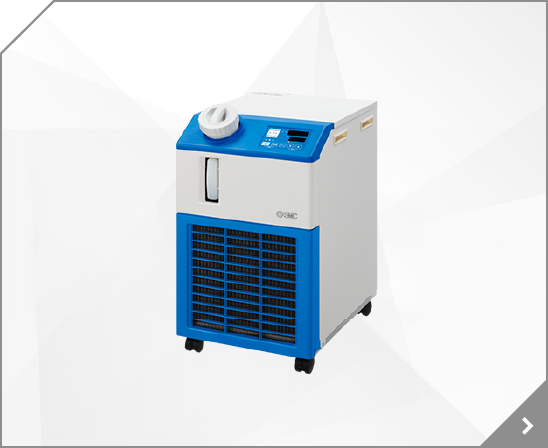
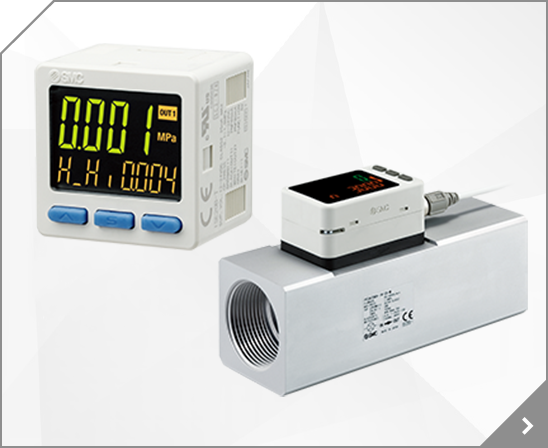
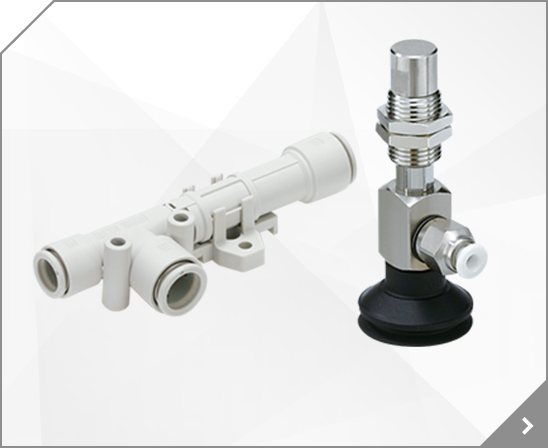

 Modular Type Lubricator Series AL
Modular Type Lubricator Series AL