
For a facility having a small installation area (that can not vent the air naturally): Make a forced air exhaust vent on a wall at a high level and an air inlet on a wall at a low level. 3.
J H IN OUT OUT IN OUT OUT A P Min. clearance for maintenance A Min. clearance for maintenance AL10, AL20 AL30, AL40, AL40-06, AL50, AL60 Applicable model Drain cock with barb fitting With drain cock With drain cock Metal bowl Metal bowl with level gauge Metal bowl with drain cock Metal bowl with drain cock Metal bowl with drain cock & level gauge Optional B specifications B B B B B B B Barb
For a facility with a large installation area that can vent the air naturally: Make an air outlet on a wall at a high level and air inlet on a wall at a low level, to allow for adequate airflow. 2. For a facility with a small installation area that cannot vent the air naturally: Make a forced air exhaust vent on a wall at a high level and an air inlet on a wall at a low level. 3.
For a facility with a large installation area that can vent the air naturally: Make an air outlet on a wall at a high level and air inlet on a wall at a low level, to allow for adequate airflow. 2. For a facility with a small installation area that can not vent the air naturally: Make a forced air exhaust vent on a wall at a high level and an air inlet on a wall at a low level. 3.
For a facility having a small installation area (that can not vent the air naturally): Make a forced air exhaust vent on a wall at a high level and an air inlet on a wall at a low level. 3.
Height 1710 x Width 1185 x Depth 955 HRSH150-Al-A 268 HRSH200-Al-A HRSH250-Al-A HRSH300-Al-A 344 Height 2020 x Width 1230 x Depth 1040 HRSH100-Wl-A 197 Height 1610 x Width 925 x Depth 955 HRSH150-Wl-A 227 HRSH200-Wl-A HRSH250-Wl-A Mounting/Installation Warning 2.
x Width 925 x Depth 955] HRS150-W -20-A 459 [208] HRS150-A-20
231 Height 1710 x Width 1185 x Depth 955 HRS150-Al-l-A 237 HRS100-Wl-l-A 205 Height 1610 x Width 925 x Depth 955 HRS150-Wl-l-A 208 IDH Forklift insertion side HRS150-A-20
Table 3.8-2 RTU mode message frame Address c)Function d)Data e)Checksum a)Start b)Device (CRC) f)End T1-T2-T3-T4 XX XX XX XX XX XX T1-T2-T3-T4 a) Start In Modbus RTU mode, message frames are separated by a silent interval (noncommunication time).
HRX-OM-W069-A Operation Manual Communication function Thermo-chiller Air-Cooled refrigerated type HRL100-A HRL200-A HRL300-A Keep this manual available whenever necessary 2023 SMC CORPORATION All Rights Reserved To Users, Thank you for purchasing SMCs Thermo chiller (hereinafter referred to as the product).
Remove a housing from a body by rotating 4 mounting screws counterclockwise with a hexagon wrench key. Hexagon wrench key Nominal: 5 2) Remove the valve guide. Hold the valve guide with a spanner on the spanner flat to rotate it counterclockwise and remove the valve guide. Spanner Nominal: 30 3) Remove the valve spring. 4) Remove the valve assembly.
Remove a housing from a body by rotating 4 mounting screws counterclockwise with a hexagon wrench key. Hexagon wrench key Nominal: 5 2) Remove the valve guide. Hold the valve guide with a spanner on the spanner flat to rotate it counterclockwise and remove the valve guide. Spanner Nominal: 30 3) Remove the valve spring. 4) Remove the valve assembly.
Case: [Resin] Polycarbonate Case, Drain Exhaust: -, Case Guard: -, Specification: Applicable part number: AL20-A, AL30-A, AL40-A, AL40-06-A, AL50-A, AL60-A, Type: Sight dome assembly
As the AL430 and AL40 differ as described above, select a model based on the operating environment and desired application.
As the AL430 and AL40 differ as described above, select a model based on the operating environment and desired application.
Case: -, Drain Exhaust: -, Case Guard: -, Specification: Applicable part number: AL40-A, AL40-06-A, AL50-A, AL60-A, Type: Lubrication plug assembly
Case: [Metal] Metal case, Drain Exhaust: [Not Provided] No Drain Cock, Case Guard: With level gauge, Specification: Applicable part number: AL40-A, AL40-06-A, AL50-A, AL60-A, Type: Case assembly
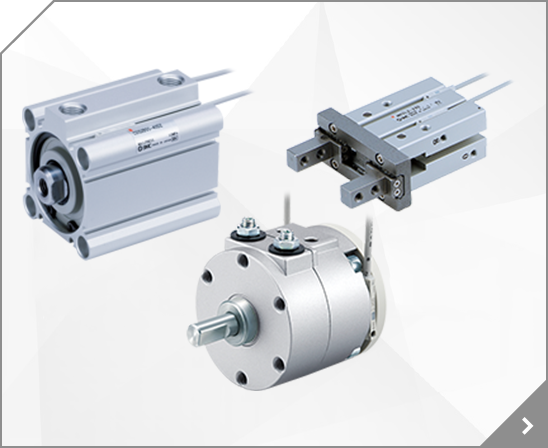
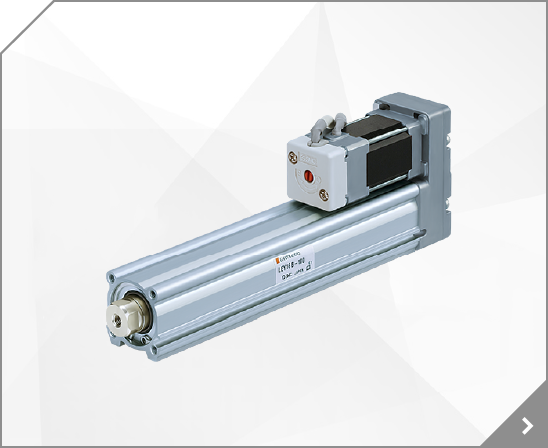
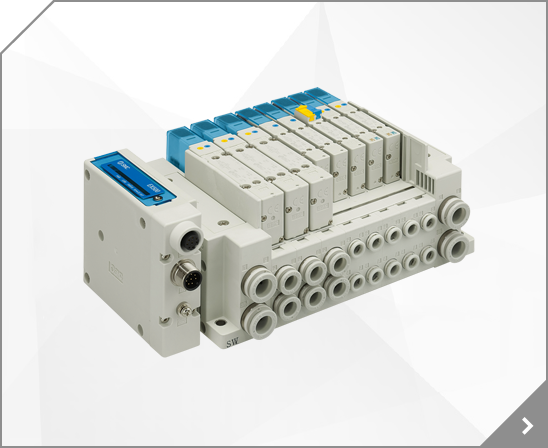
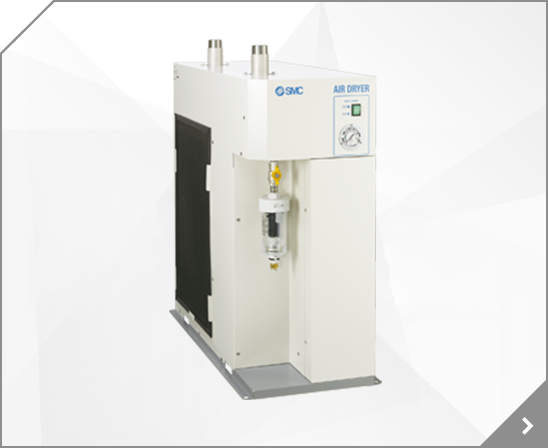
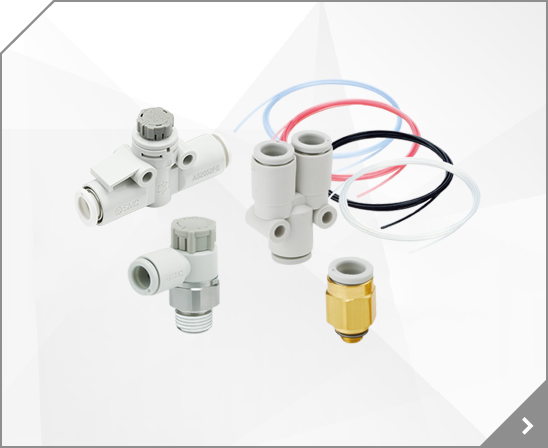
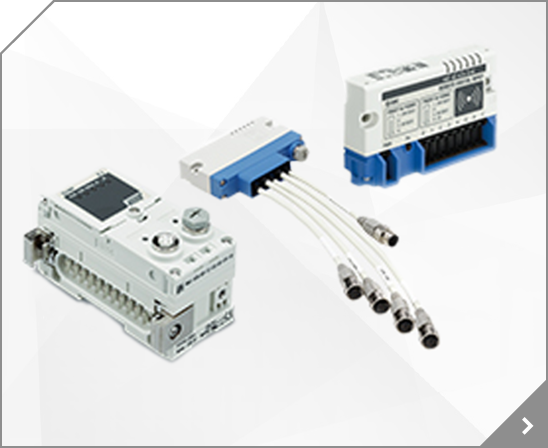
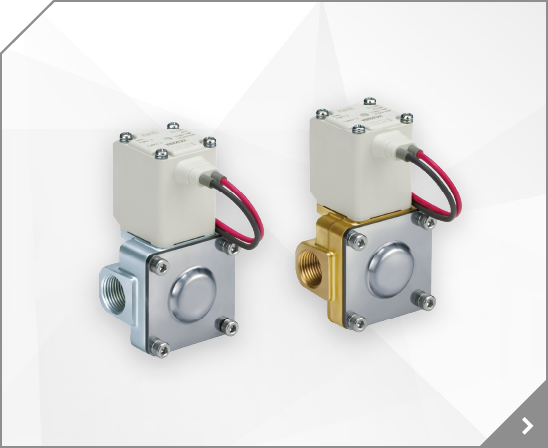
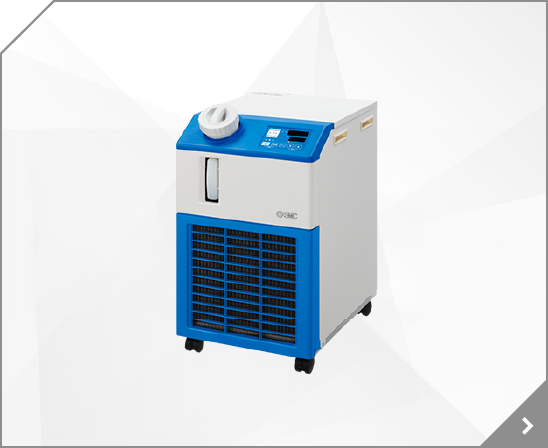
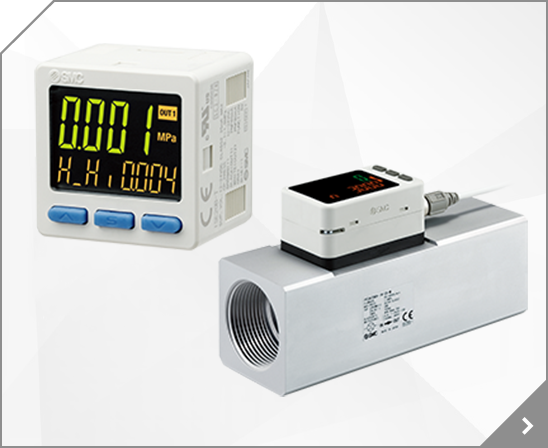
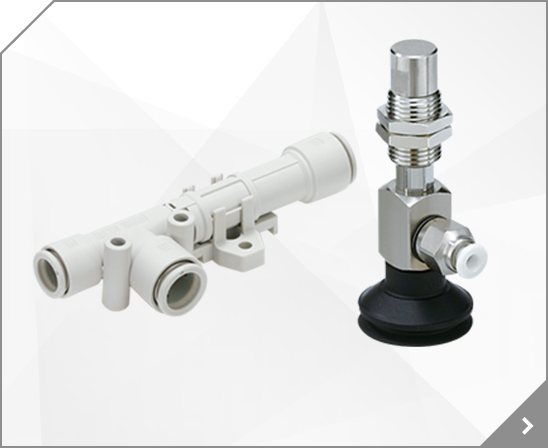

 HRX-OM-W032
HRX-OM-W032