
Installation at indoor site 1 In case of facility having a large installation area (that can vent the air naturally) Make an air outlet on a wall at a high level and air inlet on a wall at a low level, to allow for adequate airflow. 2 In case of facility having a small installation area (that can not vent the air naturally) Make a forced air exhaust vent on a wall at a high level and an air
AC-OMX0051-D PRODUCT NAME Air Combination MODEL / Series / Product Number AC20(A)-(F,N)01~(F,N)02(C,E,E1,E2,E3,E4,G,M)-(1,2,3,6,C,J,N,R,Z,ZA)-D AC20B,C,D -(F,N)01~(F,N)02(C,E,E1,E2,E3,E4,G,M)-(1,2,6,C,J,N,R,Z,ZA)-D AC30(A)-(F,N)02~(F,N)03(C,D,E,E1,E2,E3,E4,G,M)-(1,2,3,6,8,J,N,R,W,Z,ZA)-D AC30B,C,D -(F,N)02~(F,N)03(C,D,E,E1,E2,E3,E4,G,M)-(1,2,6,8,J,N,R,W,Z,ZA)-D AC40(A)-(F,N)02~(F,N)04(C,D
To release residual pressure, select a model with a back flow mechanism.
Installation at indoor site 1 In case of facility having a large installation area (that can vent the air naturally) Make an air outlet on a wall at a high level and air inlet on a wall at a low level, to allow for adequate airflow. 2 In case of facility having a small installation area (that can not vent the air naturally) Make a forced air exhaust vent on a wall at a high level and an air
In case of facility having a small installation area (that can not vent the air naturally) Make a forced air exhaust vent on a wall at a high level and an air inlet on a wall at a low level. 3.
HRX-OM-Q026-V Operation Manual Installation Operation Original Instructions Thermo Chiller HRSH Series HRSH100-A-20HRSH100-A-40HRSH100-A-20-S HRSH150-A-20HRSH150-A-40HRSH150-A-20-S HRSH200-A-20HRSH200-A-40HRSH200-A-20-S HRSH250-A-20HRSH250-A-40HRSH250-A-20-S HRSH300-A-20HRSH300-A-40HRSH100-W-20HRSH100-W-40HRSH100-W-20-S HRSH150-W-20HRSH150-W-40HRSH150-W-20-S HRSH200-W-20HRSH200-W-40HRSH200
For a facility having a small installation area (that can not vent the air naturally): Make a forced air exhaust vent on a wall at a high level and an air inlet on a wall at a low level. 3.
2 Float switch Part number: IS400-1 to 2 Min. clearance for maintenance With bracket B With float switch B 374 383 383 382 385 C E Model Port size H 25 18 16 35 35 P 47 47 AL30 AL40 AL40-06 AL50 AL60 1/4, 3/8 1/4, 3/8, 1/2 3/4 3/4, 1 1 324 333 333 332 335 38 40 38 41 45 53 70 75 90 95 54
, 1b ITV IC VBA VE B 210 VY1 Min. clearance for maintenance G PPA G 1/2 Float switch Part no: IS400-1 to 2 AL Min. clearance for maintenance (mm) With bracket B With float switch B 374 383 383 382 385 C E Model Port size H 25 18 16 35 35 P 47 47 AL30 AL40 AL40-06 AL50 AL60 1/4, 3/8 1/4, 3/8, 1/2 3/4 3/4, 1 1 324 333 333 332 335 38 40 38 41 45 53 70 75 90 95 14-2-65
For a facility with a large installation area that can vent the air naturally: Make an air outlet on a wall at a high level and air inlet on a wall at a low level, to allow for adequate airflow. 2. For a facility with a small installation area that cannot vent the air naturally: Make a forced air exhaust vent on a wall at a high level and an air inlet on a wall at a low level. 3.
For a facility with a large installation area that can vent the air naturally: Make an air outlet on a wall at a high level and air inlet on a wall at a low level, to allow for adequate airflow. 2. For a facility with a small installation area that can not vent the air naturally: Make a forced air exhaust vent on a wall at a high level and an air inlet on a wall at a low level. 3.
For a facility having a small installation area (that can not vent the air naturally): Make a forced air exhaust vent on a wall at a high level and an air inlet on a wall at a low level. 3.
For a facility with a large installation area that can vent the air naturally: Make an air outlet on a wall at a high level and air inlet on a wall at a low level, to allow for adequate airflow. 2. For a facility with a small installation area that cannot vent the air naturally: Make a forced air exhaust vent on a wall at a high level and an air inlet on a wall at a low level. 3.
AD38-A AD48-A Y100-A Y200-A Y300-A Y400-A Y500-A Y600-A Spacer Y100T-A Y200T-A Y300T-A Y400T-A Y500T-A Y600T-A Spacer with bracket AKM2000-01-A AKM3000-(01)-A AKM4000-(02)-A Check valve Note5) Note6) AKM2000-(02)-A AKM3000-02-A AKM4000-03-A IS10M-20-A IS10M-30-A IS10M-40-A IS10M-50-A IS10M-60-A Pressure switch Note6) Y210-(02)-A Y310-02-A Y410-03-A Y510-03-A Y610-(04)-A Y610-04-A T-Spacer
NPT 1/4 NPT 3/8 NPT 1/2 C 40 53 70 F 40 53 70 E 36 38 40 G 57 73 H 28 30 35 J 30 41 50 T M4 X 0.7 M4 X 0.7 M5 X 0.8 K 27 40 54 S 32 44 60 AL20 AL30 AL40 5 4 6 S F 3 7 8 2 9 1 W M 4 T BRACKET MOUNTING THREAD R C G J Q P K N 2 A E H L IN OUT Bracket (Optional) D Sight glass assy not applicable to AL20 9 Accessories 2-10 Residual Pressure Relief 3 Port Valve (V) 1 With the use of a 3 port valve
NPT 1/4 NPT 3/8 NPT 1/2 C 40 53 70 F 40 53 70 E 36 38 40 G 57 73 H 28 30 35 J 30 41 50 T M4 X 0.7 M4 X 0.7 M5 X 0.8 K 27 40 54 S 32 44 60 AL20 AL30 AL40 5 4 6 S F 3 7 8 2 9 1 W M 4 T BRACKET MOUNTING THREAD R C G J Q P K N 2 A E H L IN OUT Bracket (Optional) D Sight glass assy not applicable to AL20 9 Accessories 2-10 Residual Pressure Relief 3 Port Valve (V) 1 With the use of a 3 port valve
y A 2 OUT 1 I N C SM A AC Component Parts AF No.
x Width 925 x Depth 955] HRS150-W -20-A 459 [208] HRS150-A-20
231 Height 1710 x Width 1185 x Depth 955 HRS150-Al-l-A 237 HRS100-Wl-l-A 205 Height 1610 x Width 925 x Depth 955 HRS150-Wl-l-A 208 IDH Forklift insertion side HRS150-A-20
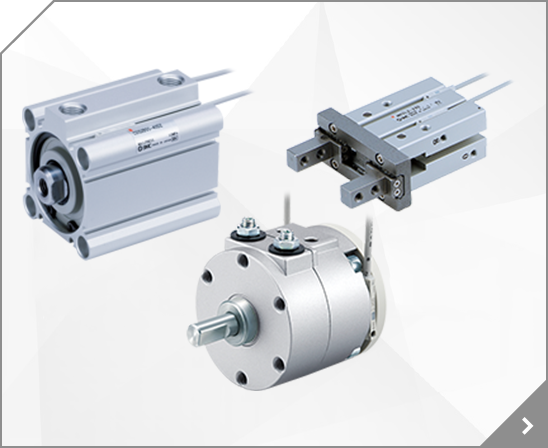
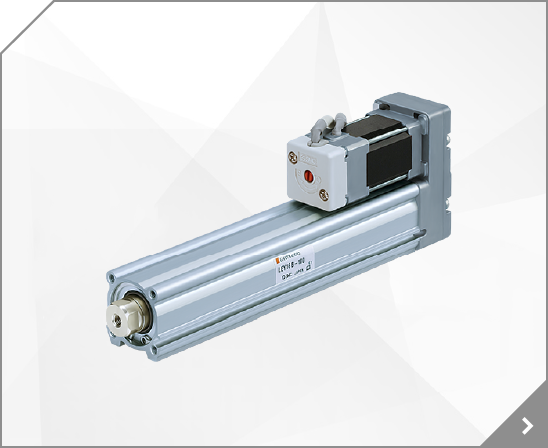
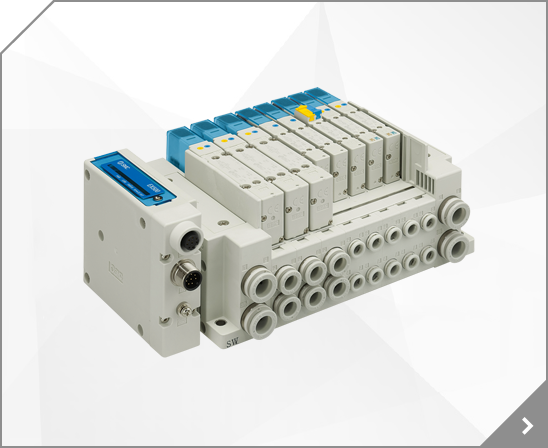
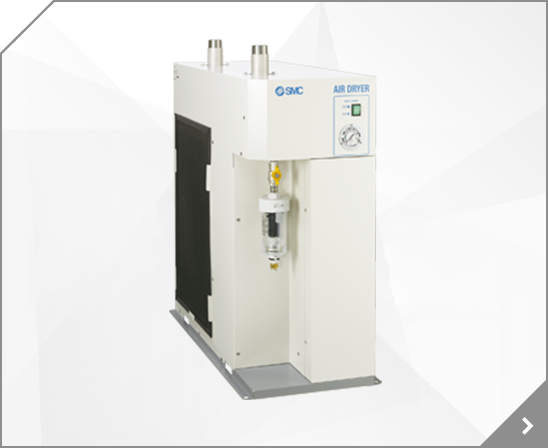
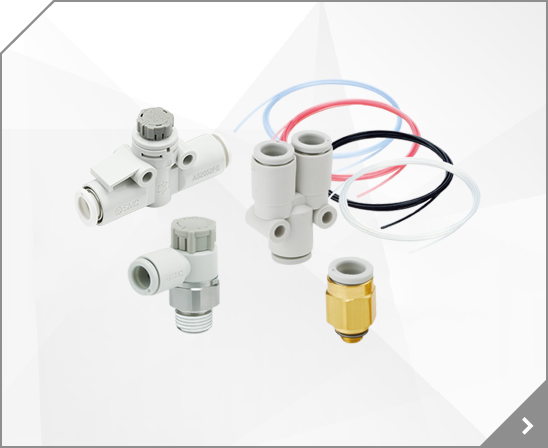
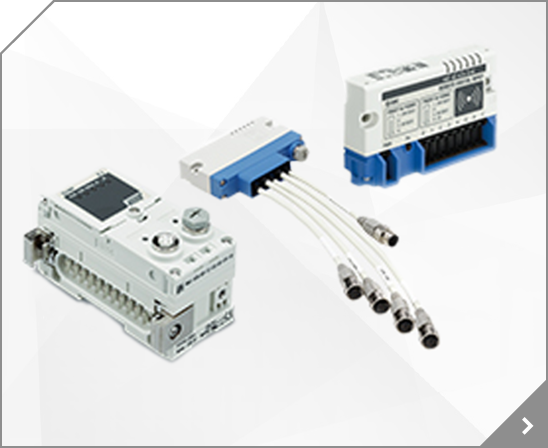
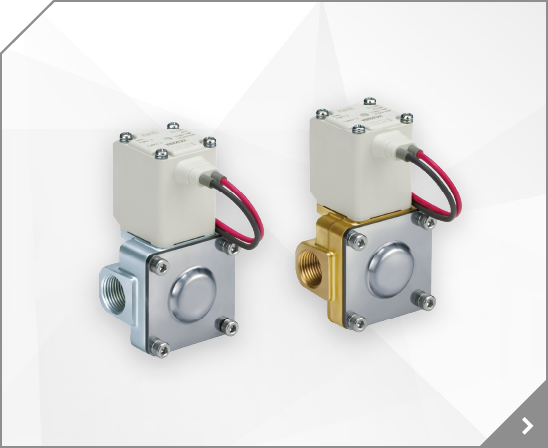
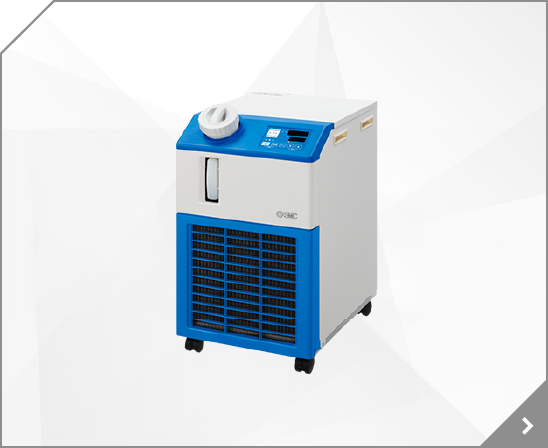
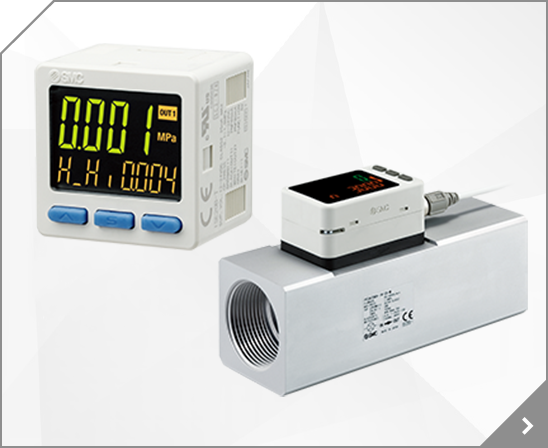
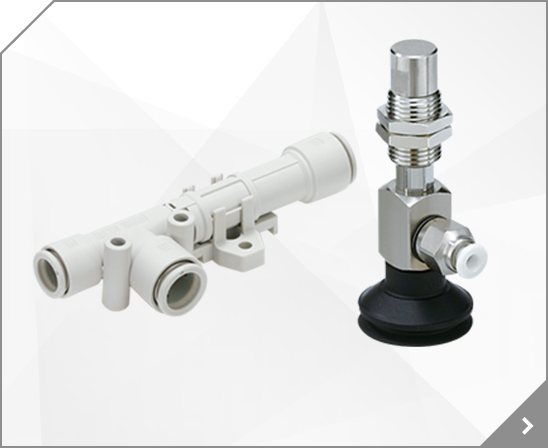

 HRX-OM-S004
HRX-OM-S004