
drain cock C2SL-36-A With bowl guard C2SL-36C-A C3SL-36-A C4SL-36-A Nylon Drain cock with barb fitting With bowl guard C3SL-36W-A C4SL-36W-A Metal Without drain cock C2SL-2-A C3SL-2-A C4SL-2-A With level gauge C3LL-8-A C4LL-8-A With drain cock C2SL-23-A C3SL-23-A C4SL-23-A With level gauge C3LL-38-A C4LL-38-A *1 The bowl assembly comes with a bowl seal.
Pressure Control Equipment Industrial Filters A !4 Spring return !5 !6 !4 Spring extend A A-A section (port on rod end) A-A section (port on rod end) With auto switch Spring return Spring extend !4 !5 !6 !4 A A Auto Switch Auto Switch A-A section (port on rod end) A-A section (port on rod end) The numbers are the same as the "Construction" of the CQ2 series catalog (CAT.ES20-205).
For a facility with a large installation area that can vent the air naturally: Make an air outlet on a wall at a high level and air inlet on a wall at a low level, to allow for adequate airflow. 2. For a facility with a small installation area that cannot vent the air naturally: Make a forced air exhaust vent on a wall at a high level and an air inlet on a wall at a low level. 3.
For a facility with a large installation area that can vent the air naturally: Make an air outlet on a wall at a high level and air inlet on a wall at a low level, to allow for adequate airflow. 2. For a facility with a small installation area that can not vent the air naturally: Make a forced air exhaust vent on a wall at a high level and an air inlet on a wall at a low level. 3.
For a facility having a small installation area (that can not vent the air naturally): Make a forced air exhaust vent on a wall at a high level and an air inlet on a wall at a low level. 3.
For a facility with a large installation area that can vent the air naturally: Make an air outlet on a wall at a high level and air inlet on a wall at a low level, to allow for adequate airflow. 2. For a facility with a small installation area that cannot vent the air naturally: Make a forced air exhaust vent on a wall at a high level and an air inlet on a wall at a low level. 3.
Bowl assembly for the AL30 to AL60 models comes with a bowl guard (steel band material). (except when the bowl material is metal) Please consult SMC for psi and F unit display specifications. When switching bowl materials from a polycarbonate or nylon product to a metal bowl with a level gauge, the oil feed tube assembly must be replaced.
Bowl assembly for the AL30 to AL60 models comes with a bowl guard (steel band material). (except when the bowl material is metal) Please consult SMC for psi and F unit display specifications. When switching bowl materials from a polycarbonate or nylon product to a metal bowl with a level gauge, the oil feed tube assembly must be replaced.
T-interface (T) M5 x 0.8, 1/8, 1/4, 3/8, 1/2 Factory mounting of a piping adapter on the AC models is available as a special order. Using a T-interface facilitates the redirection of air flow.
Remove a housing from a body by rotating 4 mounting screws counterclockwise with a hexagon wrench key. Hexagon wrench key Nominal: 5 2) Remove the valve guide. Hold the valve guide with a spanner on the spanner flat to rotate it counterclockwise and remove the valve guide. Spanner Nominal: 30 3) Remove the valve spring. 4) Remove the valve assembly.
Remove a housing from a body by rotating 4 mounting screws counterclockwise with a hexagon wrench key. Hexagon wrench key Nominal: 5 2) Remove the valve guide. Hold the valve guide with a spanner on the spanner flat to rotate it counterclockwise and remove the valve guide. Spanner Nominal: 30 3) Remove the valve spring. 4) Remove the valve assembly.
Factory mounting of a piping adapter on the AC models is available as a special order.
be) a a a a o a a a a a a a a a a a a a a a a a a a a a o a a a a a a o a a a a a a a a a o a a a a o a a a a a a o a a a a a a a Polyurethane Tirbing TIUB (lnch) TU TU EE4 si.. (..) J @ 1." roll T Length per roll 20nr 33mB"l 100m is3!
HRX-OM-Q026-V Operation Manual Installation Operation Original Instructions Thermo Chiller HRSH Series HRSH100-A-20HRSH100-A-40HRSH100-A-20-S HRSH150-A-20HRSH150-A-40HRSH150-A-20-S HRSH200-A-20HRSH200-A-40HRSH200-A-20-S HRSH250-A-20HRSH250-A-40HRSH250-A-20-S HRSH300-A-20HRSH300-A-40HRSH100-W-20HRSH100-W-40HRSH100-W-20-S HRSH150-W-20HRSH150-W-40HRSH150-W-20-S HRSH200-W-20HRSH200-W-40HRSH200
Installation at indoor site 1 In case of facility having a large installation area (that can vent the air naturally) Make an air outlet on a wall at a high level and air inlet on a wall at a low level, to allow for adequate airflow. 2 In case of facility having a small installation area (that can not vent the air naturally) Make a forced air exhaust vent on a wall at a high level and an air
For a facility having a large installation area (that can vent the air naturally): Make an air outlet on a wall at a high level and air inlet on a wall at a low level, to allow for adequate airflow. 2. For a facility having a small installation area (that can not vent the air naturally): Make a forced air exhaust vent on a wall at a high level and an air inlet on a wall at a low level.
Installation at indoor site 1 In case of facility having a large installation area (that can vent the air naturally) Make an air outlet on a wall at a high level and air inlet on a wall at a low level, to allow for adequate airflow. 2 In case of facility having a small installation area (that can not vent the air naturally) Make a forced air exhaust vent on a wall at a high level and an air
For a facility having a large installation area (that can vent the air naturally): Make an air outlet on a wall at a high level and air inlet on a wall at a low level, to allow for adequate airflow. 2. For a facility having a small installation area (that can not vent the air naturally): Make a forced air exhaust vent on a wall at a high level and an air inlet on a wall at a low level.
In case of facility having a small installation area (that can not vent the air naturally) Make a forced air exhaust vent on a wall at a high level and an air inlet on a wall at a low level. 3.
For a facility having a small installation area (that can not vent the air naturally): Make a forced air exhaust vent on a wall at a high level and an air inlet on a wall at a low level. 3.
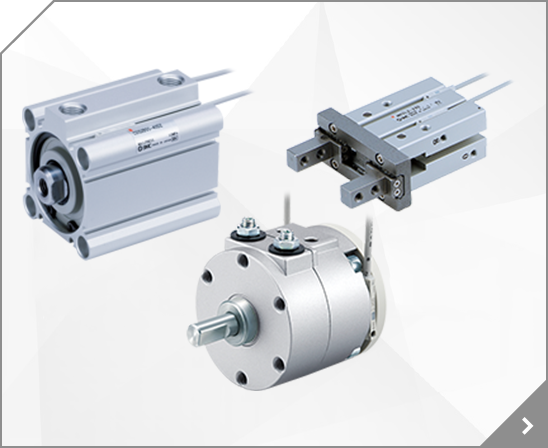
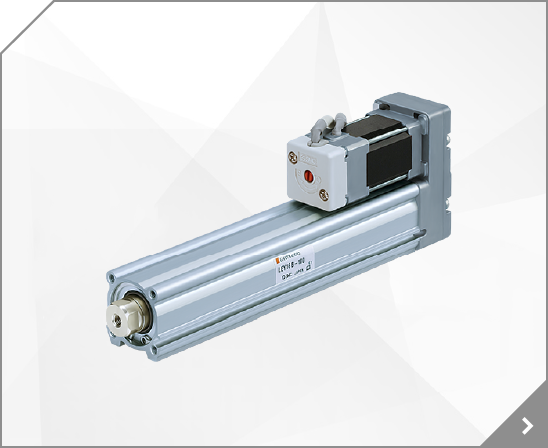
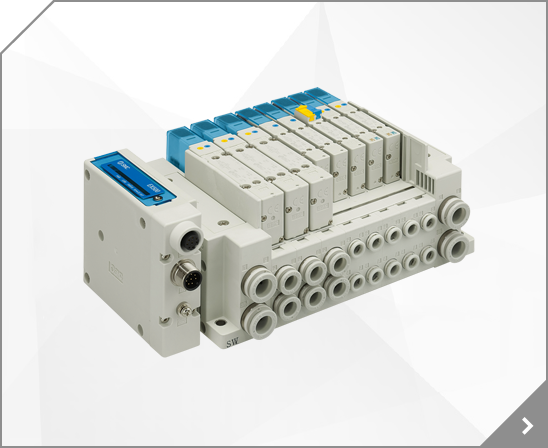
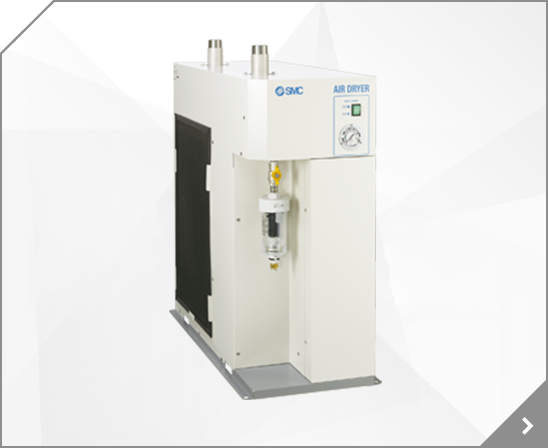
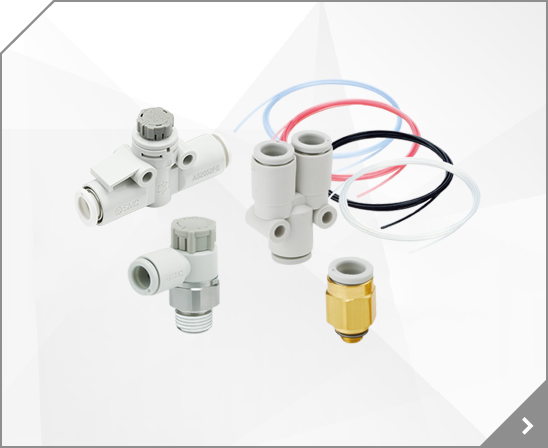
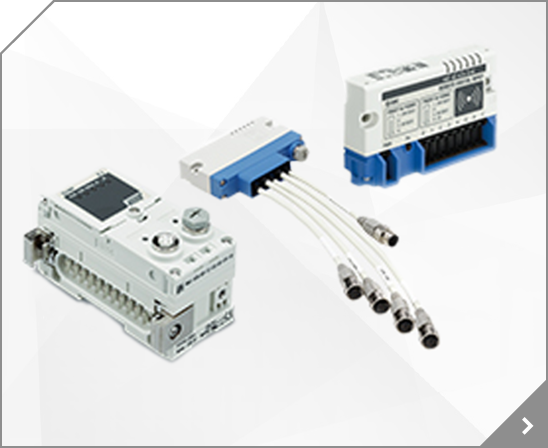
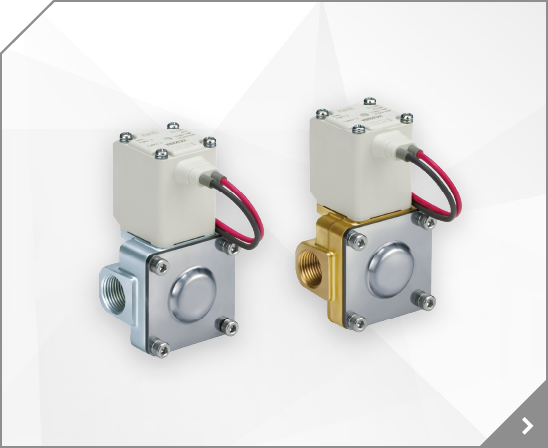
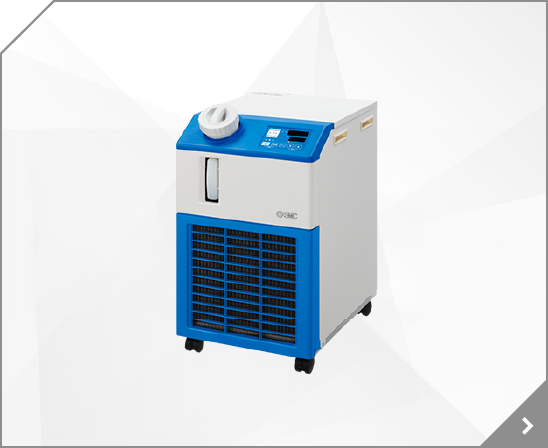
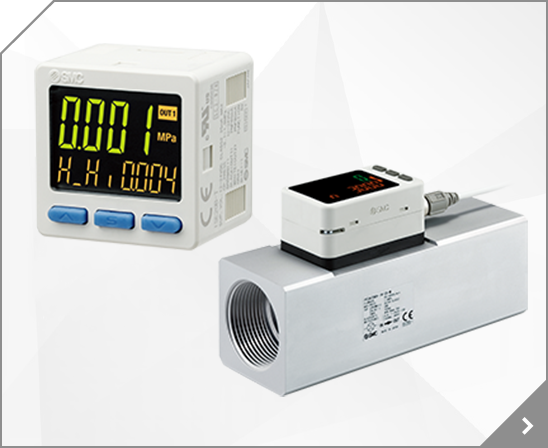
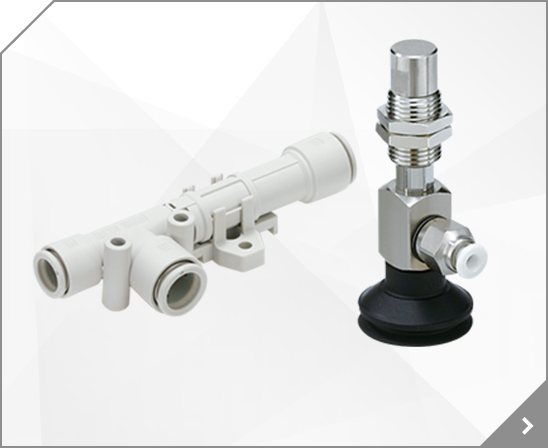

 Modular Design with Uniform Body Style
Modular Design with Uniform Body Style