
For a facility with a large installation area that can vent the air naturally: Make an air outlet on a wall at a high level and air inlet on a wall at a low level, to allow for adequate airflow. 2. For a facility with a small installation area that cannot vent the air naturally: Make a forced air exhaust vent on a wall at a high level and an air inlet on a wall at a low level. 3.
HRX-OM-Q026-V Operation Manual Installation Operation Original Instructions Thermo Chiller HRSH Series HRSH100-A-20HRSH100-A-40HRSH100-A-20-S HRSH150-A-20HRSH150-A-40HRSH150-A-20-S HRSH200-A-20HRSH200-A-40HRSH200-A-20-S HRSH250-A-20HRSH250-A-40HRSH250-A-20-S HRSH300-A-20HRSH300-A-40HRSH100-W-20HRSH100-W-40HRSH100-W-20-S HRSH150-W-20HRSH150-W-40HRSH150-W-20-S HRSH200-W-20HRSH200-W-40HRSH200
Installation at indoor site 1 In case of facility having a large installation area (that can vent the air naturally) Make an air outlet on a wall at a high level and air inlet on a wall at a low level, to allow for adequate airflow. 2 In case of facility having a small installation area (that can not vent the air naturally) Make a forced air exhaust vent on a wall at a high level and an air
For a facility having a large installation area (that can vent the air naturally): Make an air outlet on a wall at a high level and air inlet on a wall at a low level, to allow for adequate airflow. 2. For a facility having a small installation area (that can not vent the air naturally): Make a forced air exhaust vent on a wall at a high level and an air inlet on a wall at a low level.
For a facility having a large installation area (that can vent the air naturally): Make an air outlet on a wall at a high level and air inlet on a wall at a low level, to allow for adequate airflow. 2. For a facility having a small installation area (that can not vent the air naturally): Make a forced air exhaust vent on a wall at a high level and an air inlet on a wall at a low level.
For a facility with a large installation area that can vent the air naturally: Make an air outlet on a wall at a high level and air inlet on a wall at a low level, to allow for adequate airflow. 2. For a facility with a small installation area that can not vent the air naturally: Make a forced air exhaust vent on a wall at a high level and an air inlet on a wall at a low level. 3.
For a facility having a small installation area (that can not vent the air naturally): Make a forced air exhaust vent on a wall at a high level and an air inlet on a wall at a low level. 3.
For a facility having a large installation area (that can vent the air naturally): Make an air outlet on a wall at a high level and air inlet on a wall at a low level, to allow for adequate airflow. 2. For a facility having a small installation area (that can not vent the air naturally): Make a forced air exhaust vent on a wall at a high level and an air inlet on a wall at a low level.
In case the mounting orientation is not horizontal, a system with a pressure regulating circuit on the lower side is recommended. (It is also effective to shorten start-up delay in rising and for energy conservation.) 12CY1R/3R Caution 1. Pay attention to the cylinder mounting surface.
Facility having a small installation area (that can not vent the air naturally) Make a forced air exhaust vent on a wall at a high level and an air vent on a wall at a low level.
Note 3) Bowl assembly for AL30 to AL60 comes with a bowl guard (steel band material). 52 AL10 to 60 Dimensions AL10 AL20 L D Bracket (option) G F Port size K M A Port size C B R C J H OUT OUT IN OUT OUT IN B R P Min. clearance for maintenance Min. clearance for maintenance A AL50, 60 AL30, 40 L D D L Port size Bracket (option) Bracket (option) G F G F Port size M K M K E J C B R C B R H
For a facility having a small installation area (that can not vent the air naturally): Make a forced air exhaust vent on a wall at a high level and an air inlet on a wall at a low level. 3.
Facility having a small installation area (that can not vent the air naturally) Make a forced air exhaust vent on a wall at a high level and an air vent on a wall at a low level.
Facility having a small installation area (that can not vent the air naturally) Make a forced air exhaust vent on a wall at a high level and an air vent on a wall at a low level.
Facility having a small installation area (that can not vent the air naturally) Make a forced air exhaust vent on a wall at a high level and an air vent on a wall at a low level.
Facility having a small installation area (that can not vent the air naturally) Make a forced air exhaust vent on a wall at a high level and an air vent on a wall at a low level.
How to Order Sub-plate and Base Gasket Body size 22 42 VEX VEX VEX1 2 9 A VEX4 2A 1 A Port size Thread type Port size Thread type Symbol Port size A 1/8 B 1/4 Symbol Thread type Nil Rc F G N NPT T NPTF Symbol Port size A 1/4 B 3/8 C 1/2 Symbol Thread type Nil Rc F G N NPT T NPTF Sub-plate Base gasket VEX1 11 2 VEX4 4 Options/Part Number Description Part number VEX312-01 02 VEX322-01 02 VEX33202
(R) (70) 20 16 19 11 * 0.5 MPa supply 31.5 1/4 1(P) F.O.F.* 65 N T.T. 1.2 343 2/3 Port Mechanical Valve Series VM200 Directional Control Valves Series VM200 With bracket VM220-02-A-B VM230-02-A-B With bottom mounting thread VM220U-02-A VM230U-02-A SY EX600 M5 x 35 Bracket mounting bolt (12.5) VM 2 x 5.4 mounting hole For mounting bolt, a hexagon socket head cap screw is recommended.
In case the mounting orientation is not horizontal, a system with a pressure regulating circuit on the lower side is recommended. (It is also effective to shorten start-up delay in rising and for energy conservation.) 12CY1R/3R Caution 1. Pay attention to the cylinder mounting surface.
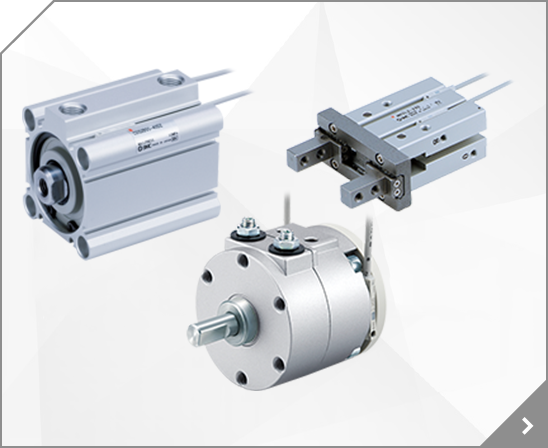
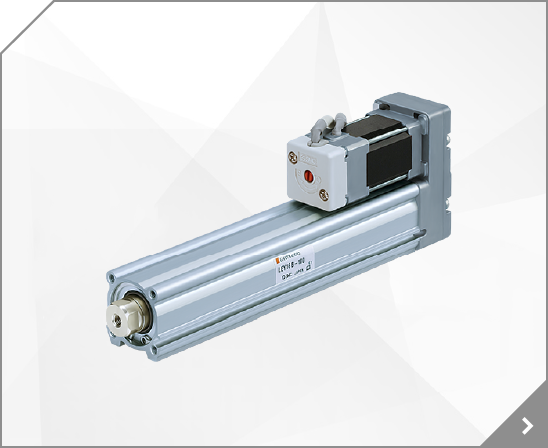
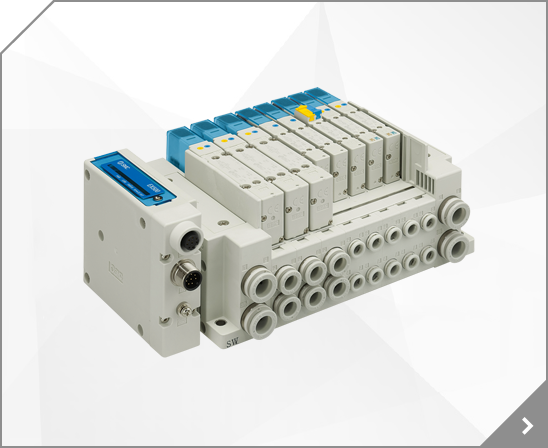
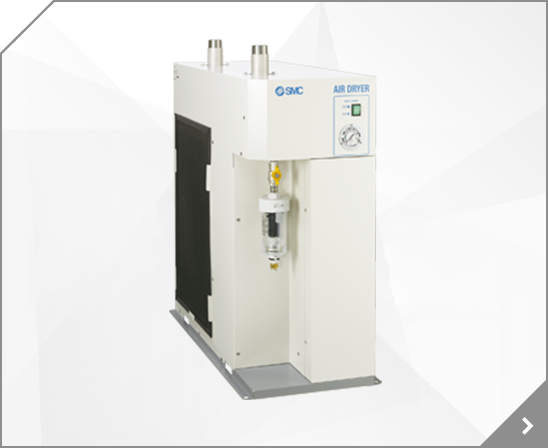
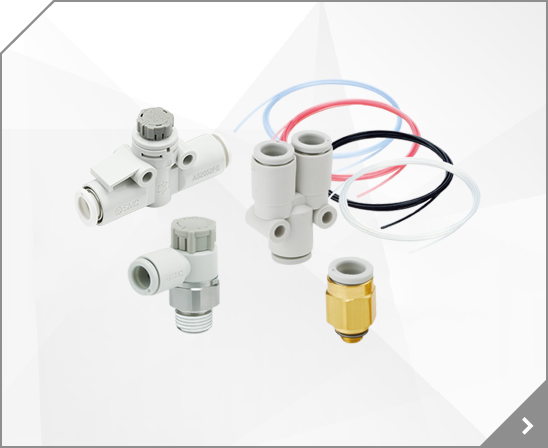
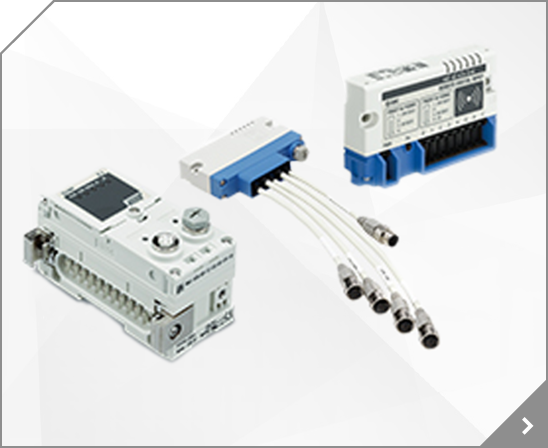
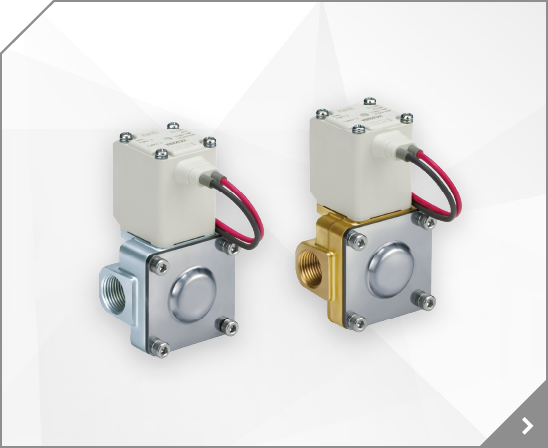
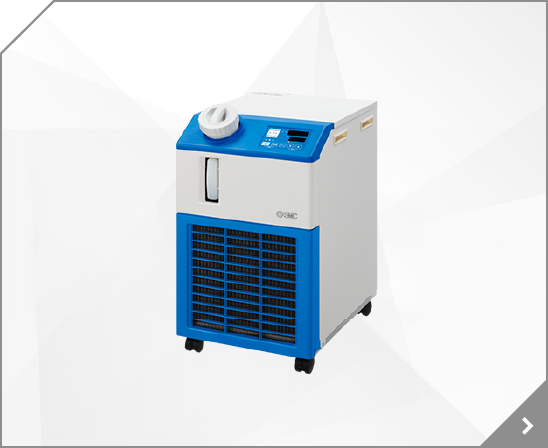
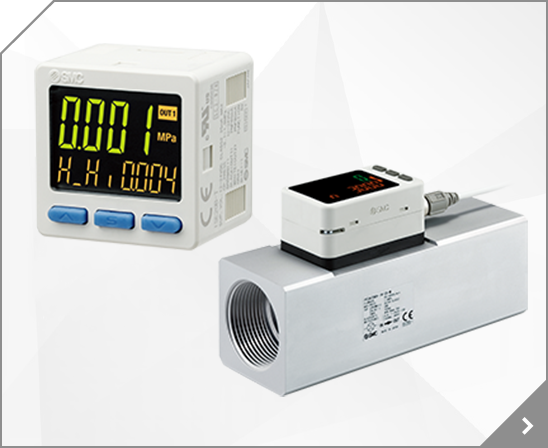
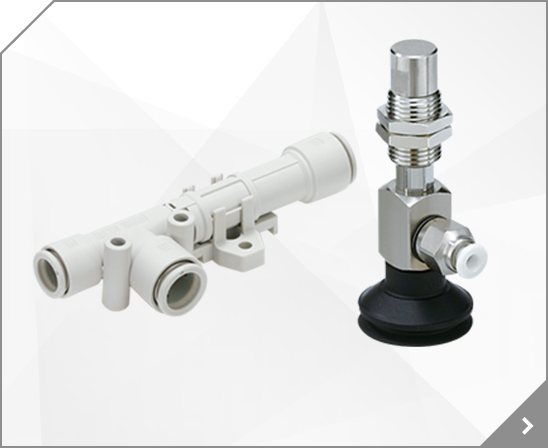

 HRX-OM-X037
HRX-OM-X037