
For a facility having a large installation area (that can vent the air naturally): Make an air outlet on a wall at a high level and air inlet on a wall at a low level, to allow for adequate airflow. 2. For a facility having a small installation area (that can not vent the air naturally): Make a forced air exhaust vent on a wall at a high level and an air inlet on a wall at a low level.
For a facility with a large installation area that can vent the air naturally: Make an air outlet on a wall at a high level and air inlet on a wall at a low level, to allow for adequate airflow. 2. For a facility with a small installation area that can not vent the air naturally: Make a forced air exhaust vent on a wall at a high level and an air inlet on a wall at a low level. 3.
HRX-OM-Q026-V Operation Manual Installation Operation Original Instructions Thermo Chiller HRSH Series HRSH100-A-20HRSH100-A-40HRSH100-A-20-S HRSH150-A-20HRSH150-A-40HRSH150-A-20-S HRSH200-A-20HRSH200-A-40HRSH200-A-20-S HRSH250-A-20HRSH250-A-40HRSH250-A-20-S HRSH300-A-20HRSH300-A-40HRSH100-W-20HRSH100-W-40HRSH100-W-20-S HRSH150-W-20HRSH150-W-40HRSH150-W-20-S HRSH200-W-20HRSH200-W-40HRSH200
For a facility having a small installation area (that can not vent the air naturally): Make a forced air exhaust vent on a wall at a high level and an air inlet on a wall at a low level. 3.
L2 Port size 01 Port size 02 One-touch fitting (Replaceable) 38 (15.5) 38 38 (Pitch) P = 17.5 (Pitch) P = 16 (Pitch) P = 16 50 50 50 3EB 2B 3EB 2B 2B 3EB 40.2 40.2 40.2 17.5 14.5 14.8 1P 1P 1P 4A 5EA 5EA 4A 5EA 4A 1/8 [4(A), 2(B) port] 1/4 [4(A), 2(B) port] One-touch fitting [4(A), 2(B) port] Applicable tube O.D.: 4, 5/32" : 6, 1/4" : 8, 5/16" Port Size 01, C, N, KC, KN Port Size 02 12 L1
Facility having a small installation area (that can not vent the air naturally) Make a forced air exhaust vent on a wall at a high level and an air vent on a wall at a low level.
Note 3) Bowl assembly for AL30 to AL60 comes with a bowl guard (steel band material). 52 AL10 to 60 Dimensions AL10 AL20 L D Bracket (option) G F Port size K M A Port size C B R C J H OUT OUT IN OUT OUT IN B R P Min. clearance for maintenance Min. clearance for maintenance A AL50, 60 AL30, 40 L D D L Port size Bracket (option) Bracket (option) G F G F Port size M K M K E J C B R C B R H
For a facility having a small installation area (that can not vent the air naturally): Make a forced air exhaust vent on a wall at a high level and an air inlet on a wall at a low level. 3.
Facility having a small installation area (that can not vent the air naturally) Make a forced air exhaust vent on a wall at a high level and an air vent on a wall at a low level.
Facility having a small installation area (that can not vent the air naturally) Make a forced air exhaust vent on a wall at a high level and an air vent on a wall at a low level.
Facility having a small installation area (that can not vent the air naturally) Make a forced air exhaust vent on a wall at a high level and an air vent on a wall at a low level.
Facility having a small installation area (that can not vent the air naturally) Make a forced air exhaust vent on a wall at a high level and an air vent on a wall at a low level.
For a facility having a large installation area (that can vent the air naturally): Make an air outlet on a wall at a high level and air inlet on a wall at a low level, to allow for adequate airflow. 2. For a facility having a small installation area (that can not vent the air naturally): Make a forced air exhaust vent on a wall at a high level and an air inlet on a wall at a low level.
eJt Alj0to60 Drain cock with barb frtling:06 x 04 nylon tube AL30 to 60 Port size Drspay -a 15 Jor p odJcl dmp pl"_e ano p,es"urF qdJqe DSI "l AL10 to 60 Wfen mo,e lhan one specJcation s reqL red,Indcale n ascend ng nume ca then atphabeLLcaL ode( Nole)For M5 a.d \PTthreaa ypes Accessory a a a a a a a a a a a a a a a a a a a a a a a a a a a a a o a a a a a a a a a a a a a a a a a a o a a
x Width 925 x Depth 955] HRS150-W -20-A 459 [208] HRS150-A-20
231 Height 1710 x Width 1185 x Depth 955 HRS150-Al-l-A 237 HRS100-Wl-l-A 205 Height 1610 x Width 925 x Depth 955 HRS150-Wl-l-A 208 IDH Forklift insertion side HRS150-A-20
HED Polypropylene skid HEA Model Weight [kg] Dimensions [mm] HRSE012-A-10 35 Height 745 x Width 465 x Depth 575 HRSE018-A-10 HRSE012-A-10-T 42 Height 745 x Width 465 x Depth 620 HRSE018-A-10-T HRSE012-A-20 38 Height 745 x Width 465 x Depth 575 HRSE018-A-20 HRSE024-A-20 HRSE012-A-20-T 45 Height 745 x Width 465 x Depth 620 HRSE018-A-20-T HRSE024-A-20-T HRSE012-A-23 41 Height 790 x Width 470
Height 1710 x Width 1185 x Depth 955 HRSH150-Al-A 268 HRSH200-Al-A HRSH250-Al-A HRSH300-Al-A 344 Height 2020 x Width 1230 x Depth 1040 HRSH100-Wl-A 197 Height 1610 x Width 925 x Depth 955 HRSH150-Wl-A 227 HRSH200-Wl-A HRSH250-Wl-A Mounting/Installation Warning 2.
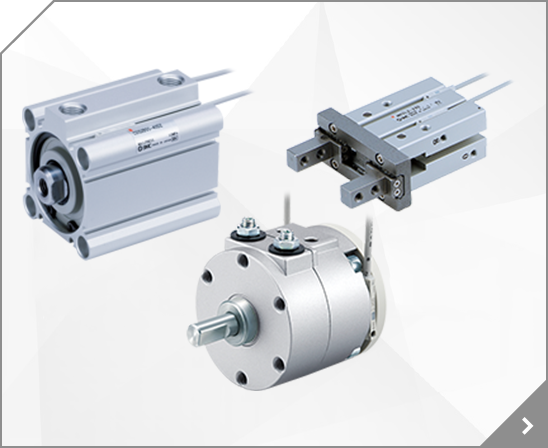
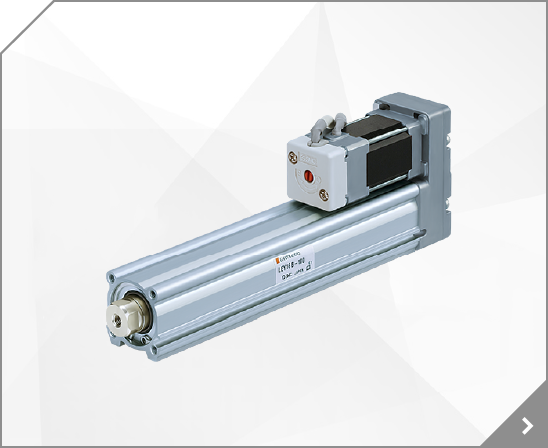
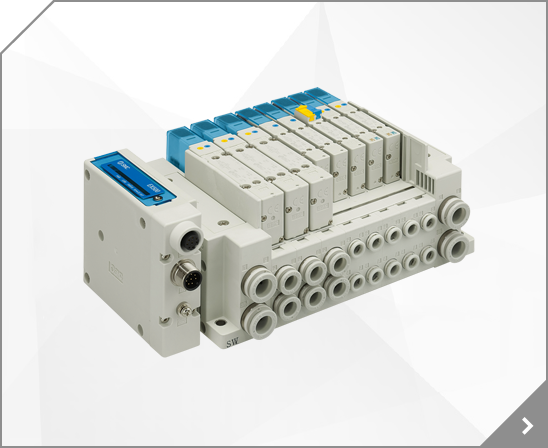
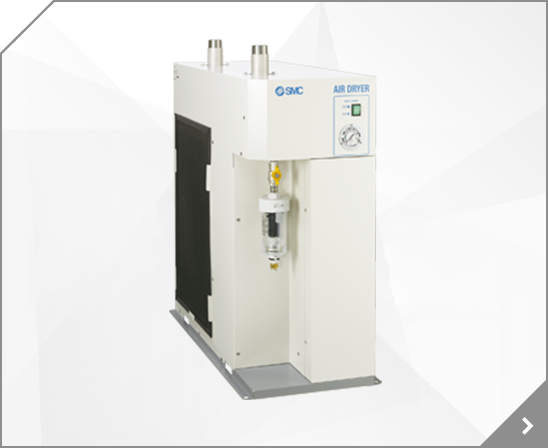
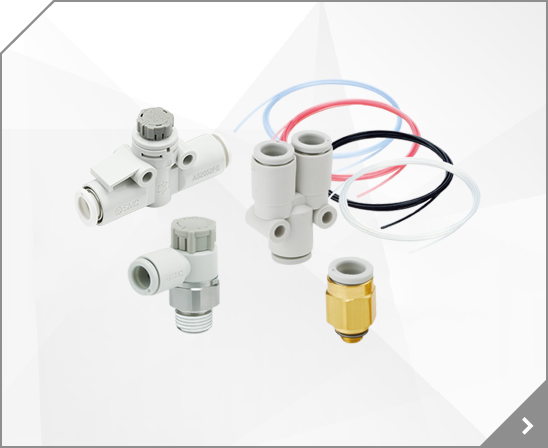
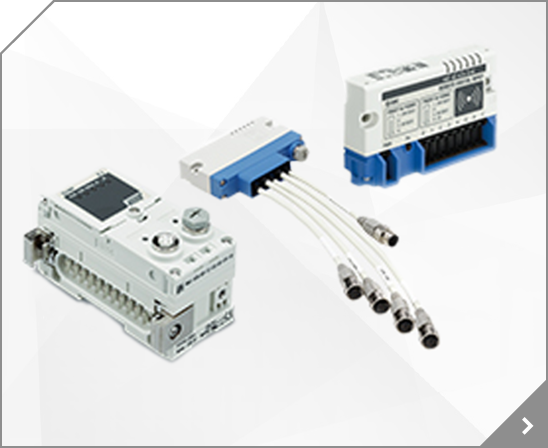
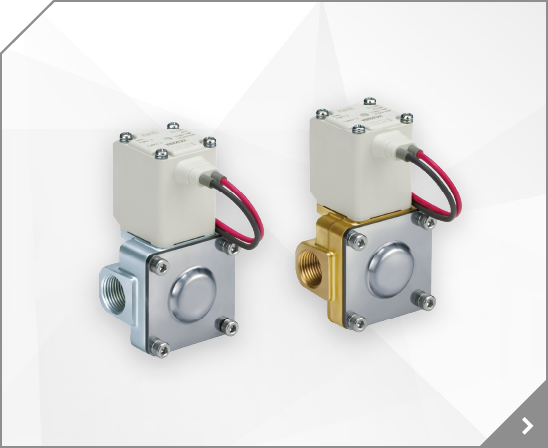
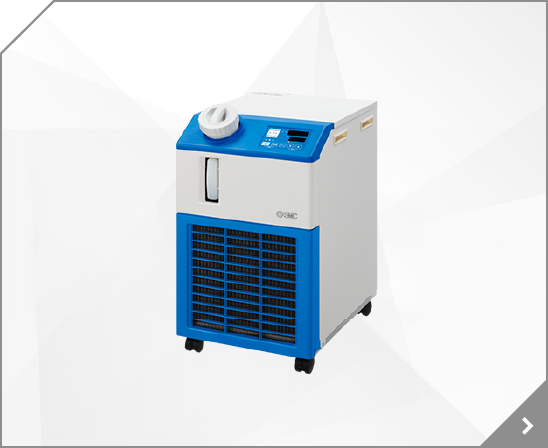
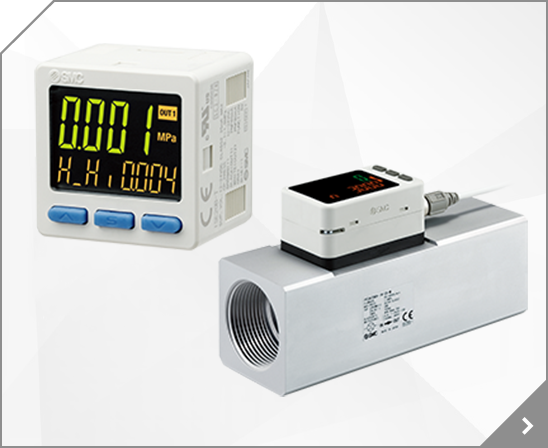
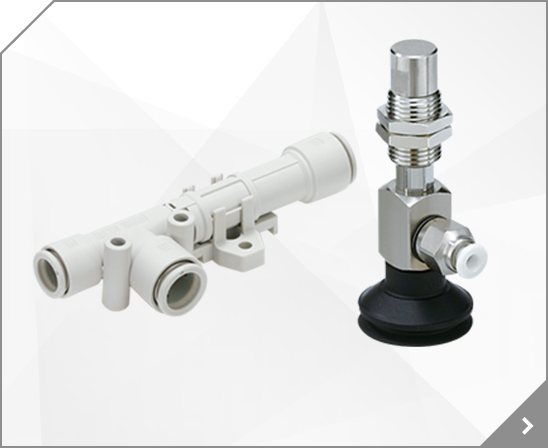

 HRX-OM-X084
HRX-OM-X084