
Note 3) Bowl assembly for AL30 to AL60 comes with a bowl guard (steel band material). 52 AL10 to 60 Dimensions AL10 AL20 L D Bracket (option) G F Port size K M A Port size C B R C J H OUT OUT IN OUT OUT IN B R P Min. clearance for maintenance Min. clearance for maintenance A AL50, 60 AL30, 40 L D D L Port size Bracket (option) Bracket (option) G F G F Port size M K M K E J C B R C B R H
Note 3) Bowl assembly for AL30 to AL60 comes with a bowl guard (steel band material). 14-2-63 Series AL10 to 60 Dimensions AL10 AL20 L D Bracket (Option) G F Port size K M A Port size C B R C J H OUT OUT IN OUT OUT IN B R P Min. clearance for maintenance Min. clearance for maintenance A AL50/60 AL30/40 L D D L Port size Bracket (Option) Bracket (Option) G F G F Port size M K M K E J C B R
(IEC 60417-5032-1) How to see the serial number A R 001 APR 2022 Z R 001 Year Symbol Remarks Month Symbol Remarks Serial no. 1 o Repeated from O to Z in alphabetical order, with O for January and Z for December 2022 A Repeated from A to Z in alphabetical order 2023 B 2 P 2024 C 3 Q Fig. 1-1 Position of the product label HRS Series 1.4 Product Label 1-3 DOC1001322 Chapter 1 Safety Instructions
T-interface (T) M5 x 0.8, 1/8, 1/4, 3/8, 1/2 Factory mounting of a piping adapter on the AC models is available as a special order. Using a T-interface facilitates the redirection of air flow.
NPT 1/4 NPT 3/8 NPT 1/2 C 40 53 70 F 40 53 70 E 36 38 40 G 57 73 H 28 30 35 J 30 41 50 T M4 X 0.7 M4 X 0.7 M5 X 0.8 K 27 40 54 S 32 44 60 AL20 AL30 AL40 5 4 6 S F 3 7 8 2 9 1 W M 4 T BRACKET MOUNTING THREAD R C G J Q P K N 2 A E H L IN OUT Bracket (Optional) D Sight glass assy not applicable to AL20 9 Accessories 2-10 Residual Pressure Relief 3 Port Valve (V) 1 With the use of a 3 port valve
o Drain A r t i SMC K P C U O S L H o t A Drain Component Parts No.
y A 2 OUT 1 I N C SM A AC Component Parts AF No.
To release residual pressure, select a model with a back flow mechanism.
AC-OMX0051-D PRODUCT NAME Air Combination MODEL / Series / Product Number AC20(A)-(F,N)01~(F,N)02(C,E,E1,E2,E3,E4,G,M)-(1,2,3,6,C,J,N,R,Z,ZA)-D AC20B,C,D -(F,N)01~(F,N)02(C,E,E1,E2,E3,E4,G,M)-(1,2,6,C,J,N,R,Z,ZA)-D AC30(A)-(F,N)02~(F,N)03(C,D,E,E1,E2,E3,E4,G,M)-(1,2,3,6,8,J,N,R,W,Z,ZA)-D AC30B,C,D -(F,N)02~(F,N)03(C,D,E,E1,E2,E3,E4,G,M)-(1,2,6,8,J,N,R,W,Z,ZA)-D AC40(A)-(F,N)02~(F,N)04(C,D
How to see the serial number Z O 001 January 2021 Z O 001 Year Symbol Remarks Month Symbol Remarks Serial no. 2021 Z Repeated from A to Z in alphabetical order 1 O Repeated from O to Z in 2022 A 2 P alphabetical order, with O for January and Z for December 2023 B 3 Q Fig. 1-1 Position of the product label HRS090 Series 1.4Product Label 1-3 HRX-OMT002 Chapter 1 Safety Instructions 1.5 Safety
In case of facility having a small installation area (that can not vent the air naturally) Make a forced air exhaust vent on a wall at a high level and an air inlet on a wall at a low level. 3.
HRX-OM-Q026-V Operation Manual Installation Operation Original Instructions Thermo Chiller HRSH Series HRSH100-A-20HRSH100-A-40HRSH100-A-20-S HRSH150-A-20HRSH150-A-40HRSH150-A-20-S HRSH200-A-20HRSH200-A-40HRSH200-A-20-S HRSH250-A-20HRSH250-A-40HRSH250-A-20-S HRSH300-A-20HRSH300-A-40HRSH100-W-20HRSH100-W-40HRSH100-W-20-S HRSH150-W-20HRSH150-W-40HRSH150-W-20-S HRSH200-W-20HRSH200-W-40HRSH200
For a facility having a small installation area (that can not vent the air naturally): Make a forced air exhaust vent on a wall at a high level and an air inlet on a wall at a low level. 3.
Facility having a small installation area (that can not vent the air naturally) Make a forced air exhaust vent on a wall at a high level and an air vent on a wall at a low level.
Facility having a small installation area (that can not vent the air naturally) Make a forced air exhaust vent on a wall at a high level and an air vent on a wall at a low level.
Installation at indoor site 1 In case of facility having a large installation area (that can vent the air naturally) Make an air outlet on a wall at a high level and air inlet on a wall at a low level, to allow for adequate airflow. 2 In case of facility having a small installation area (that can not vent the air naturally) Make a forced air exhaust vent on a wall at a high level and an air
Facility having a small installation area (that can not vent the air naturally) Make a forced air exhaust vent on a wall at a high level and an air vent on a wall at a low level.
Facility having a small installation area (that can not vent the air naturally) Make a forced air exhaust vent on a wall at a high level and an air vent on a wall at a low level.
Facility having a small installation area (that can not vent the air naturally) Make a forced air exhaust vent on a wall at a high level and an air vent on a wall at a low level.
Facility having a small installation area (that can not vent the air naturally) Make a forced air exhaust vent on a wall at a high level and an air vent on a wall at a low level.
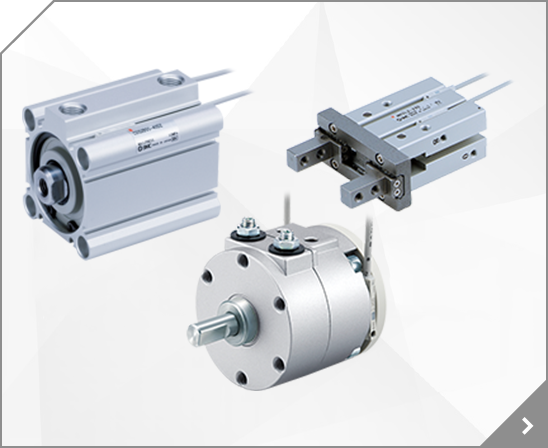
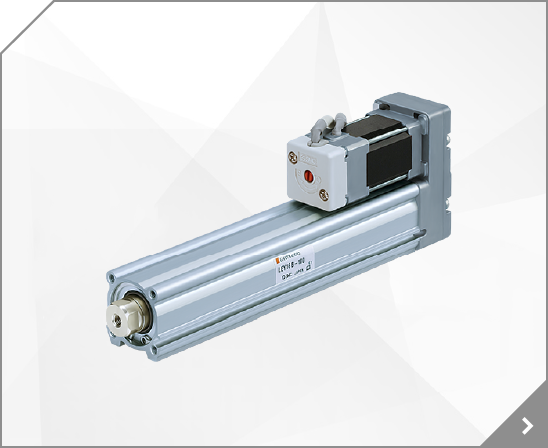
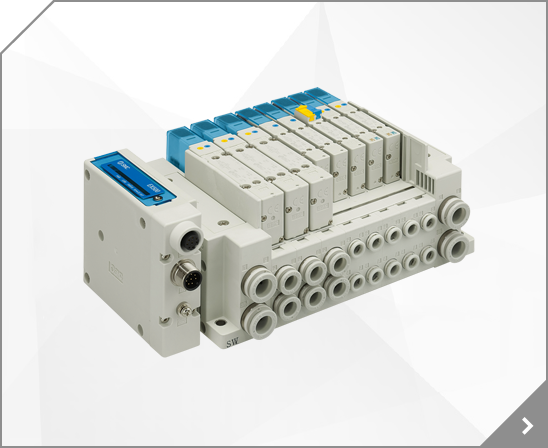
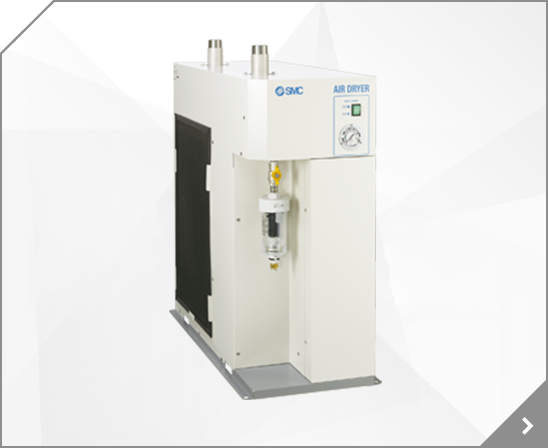
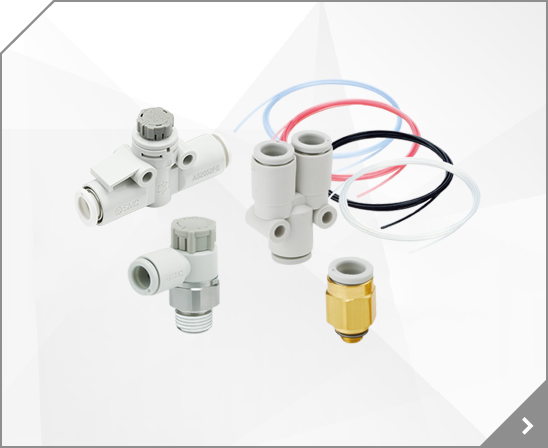
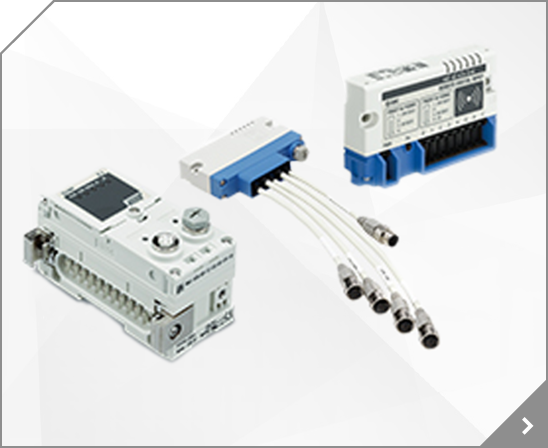
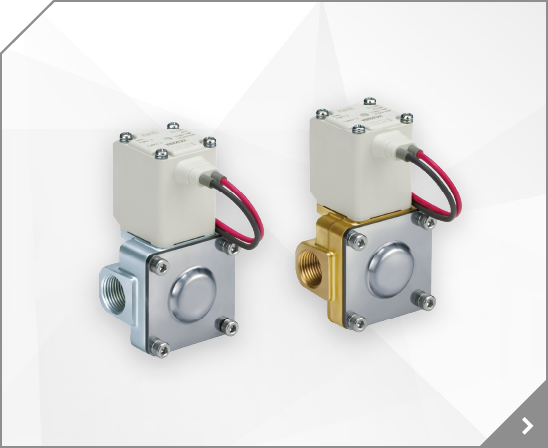
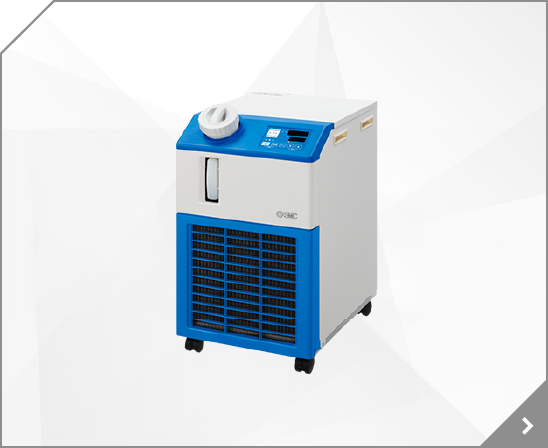
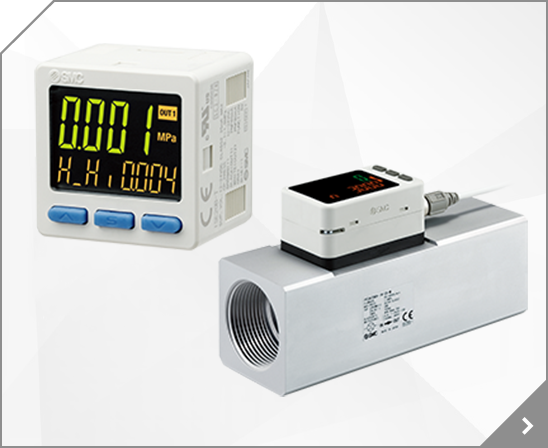
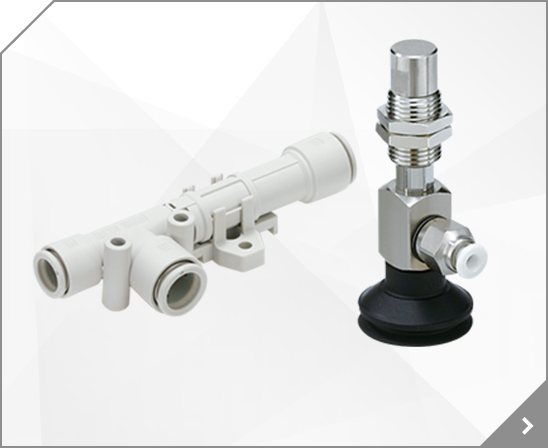

 Modular Type Lubricator Series AL
Modular Type Lubricator Series AL