
Note 3) Bowl assembly for AL30 to AL60 comes with a bowl guard (steel band material). 52 AL10 to 60 Dimensions AL10 AL20 L D Bracket (option) G F Port size K M A Port size C B R C J H OUT OUT IN OUT OUT IN B R P Min. clearance for maintenance Min. clearance for maintenance A AL50, 60 AL30, 40 L D D L Port size Bracket (option) Bracket (option) G F G F Port size M K M K E J C B R C B R H
Function D port B port C port A port C D B A When air pressure is supplied to ports and , both strokes A and B retract. A D Stroke A B C When air pressure is supplied to ports and , A out strokes. NB Z + Stroke (A + B) S + Stroke B S + Stroke A C B Stroke B D A When air pressure is supplied to ports and , B out strokes.
HRX-OM-Q026-V Operation Manual Installation Operation Original Instructions Thermo Chiller HRSH Series HRSH100-A-20HRSH100-A-40HRSH100-A-20-S HRSH150-A-20HRSH150-A-40HRSH150-A-20-S HRSH200-A-20HRSH200-A-40HRSH200-A-20-S HRSH250-A-20HRSH250-A-40HRSH250-A-20-S HRSH300-A-20HRSH300-A-40HRSH100-W-20HRSH100-W-40HRSH100-W-20-S HRSH150-W-20HRSH150-W-40HRSH150-W-20-S HRSH200-W-20HRSH200-W-40HRSH200
Installation at indoor site 1 In case of facility having a large installation area (that can vent the air naturally) Make an air outlet on a wall at a high level and air inlet on a wall at a low level, to allow for adequate airflow. 2 In case of facility having a small installation area (that can not vent the air naturally) Make a forced air exhaust vent on a wall at a high level and an air
Temperature stability: 0.1C (CH1) When a load is stable When a load is stable 0.1C By controlling the inverter compressor, inverter fan, and electronic expansion valve simultaneously, it maintains the good temperature stability when the heat load fluctuates. 22 Circulating fluid temperature [C] Circulating fluid temperature [C] CH1 21 20 19 26 kW load 18 0 kW load 17 0 10 20 30 40 When a
Facility having a small installation area (that can not vent the air naturally) Make a forced air exhaust vent on a wall at a high level and an air vent on a wall at a low level.
Facility having a small installation area (that can not vent the air naturally) Make a forced air exhaust vent on a wall at a high level and an air vent on a wall at a low level.
Facility having a small installation area (that can not vent the air naturally) Make a forced air exhaust vent on a wall at a high level and an air vent on a wall at a low level.
Facility having a small installation area (that can not vent the air naturally) Make a forced air exhaust vent on a wall at a high level and an air vent on a wall at a low level.
For a facility having a small installation area (that can not vent the air naturally): Make a forced air exhaust vent on a wall at a high level and an air inlet on a wall at a low level. 3.
Facility having a small installation area (that can not vent the air naturally) Make a forced air exhaust vent on a wall at a high level and an air vent on a wall at a low level.
HRS 100/150 Applicable model Dimension [mm] A B C HRSH250/300-A--A 916 536 1838 HRSH100/150/200-A--A 830 401 1538 HRSH100/150/200/250-W--A 570 1353 HRSH 090 HRSH HRSH HRSE HRZ HRZD HRW C HECR HEC 118 HEB A B HED HEA Option symbol With Earth Leakage Breaker B IDH HRSH 20 B With earth leakage breaker A leakage breaker is built in to automatically stop the supply power when it has short-circuit
HRS 100/150 HRS 100/150 Applicable model Dimension [mm] A B C HRS100/150-A-20/40-A 830 302 1552 HRS100/150-W-20/40-A 570 401 1353 C HRSH 090 HRSH 118 HRSE A B Option symbol With Earth Leakage Breaker B HRZ HRZD HRS 20 B With earth leakage breaker HRW A leakage breaker is built in to automatically stop the supply power when it has short-circuit, over current or electrical leakage.
Applicable model Dimension in [mm] A B C HRS100/150-A-20/40-A 32.7 [830] 11.9 [302] 61.1 [1552] HRS100/150-W-20/40-A 22.4 [570] 15.8 [401] 53.5 [1353] C 118 A B Option symbol With Earth Leakage Breaker B HRS 20 B With earth leakage breaker A leakage breaker is built in to automatically stop the supply power when it has short-circuit, over current or electrical leakage.
x V x C x iT it m x C x (T0 Tt) it Q = = 1 x 150 x 4.186 x 103 x 10 900 = = 6977 [J/s] 7.0 [kW] m x C x (T0 Tt) it x 860 x V x 60 x C x iT it x 860 Q = = Cooling capacity = Considering a safety factor of 20%, 7.0 [kW] x 1.2 = 1 x 150 x 60 x 1.0 x 103 x 10 15 x 860 8.4 [kW] = Q x t: Heat capacity [kJ] Thermo-chiller Water bath 6977 [W] = 7.0 [kW] 20C Cooling capacity = Considering a safety
HRZ x V x C x iT it m x C x (T0 Tt) it Q = = HRZD 1 x 150 x 4.186 x 103 x 10 900 = = 6977 [J/s] 7.0 [kW] m x C x (T0 Tt) it x 860 x V x 60 x C x iT it x 860 HRW Q = = Cooling capacity = Considering a safety factor of 20%, 7.0 [kW] x 1.2 = HECR 1 x 150 x 60 x 1.0 x 103 x 10 15 x 860 8.4 [kW] = HEC Q x t: Heat capacity [kJ] Thermo-chiller Water bath 6977 [W] = 7.0 [kW] 20C HEB Cooling
(per unit) Applicable model A B C D HRSE012-AHRSE018-AHRSE024-A240 (335) 505 (540) HRW HRS-TK003 HECR HRSE012-A--T HRSE018-A--T HRSE024-A--T 240 (335) 555 (590) HEC HEB HED HEA IDH Anchor bolt (M8) D C (Prepared by user) Anti-quake bracket Material: Zinc steel plate Mounting view A B w Bypass Piping Set Note) To be mounted by user.
How To Order Lubricator Series AL20 to 40 AL 20 N 02 B X480 Z 2 Lubricator With External Epoxy Coating, Stainless Fasteners Body Size Symbol 20 30 40 Name Plate, Caution Plate On Bowl in psi, F Size 1/8 3/8 1/2 Bowl Applicable Body Size 20 30, 40 NPT Threads Description Metal Bowl Metal Bowl with Sight Glass Symbol 2 8 Port Size Symbol 02 03 04 Accessories Applicable Body Size 20 30 40 Port
How To Order Lubricator Series AL20 to 40 AL 20 N 02 B X480 Z 2 Lubricator With External Epoxy Coating, Stainless Fasteners Body Size Symbol 20 30 40 Name Plate, Caution Plate On Bowl in psi, F Size 1/8 3/8 1/2 Bowl Applicable Body Size 20 30, 40 NPT Threads Description Metal Bowl Metal Bowl with Sight Glass Symbol 2 8 Port Size Symbol 02 03 04 Accessories Applicable Body Size 20 30 40 Port
Table 3.8-2 RTU mode message frame a)Start b)Slave Address c)Function d)Data e) Checksum (CRC) f)End T1-T2-T3-T4 XX XX XX XX XX XX T1-T2-T3-T4 a) Start In Modbus RTU mode, message frames are separated by a silent interval (non-communication time).
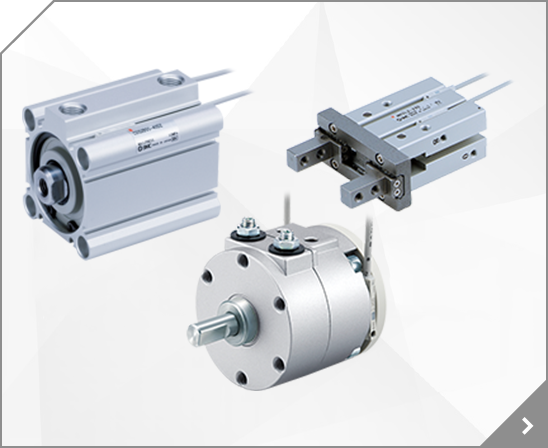
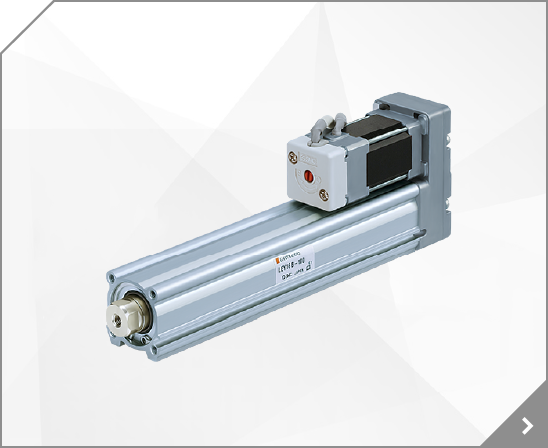
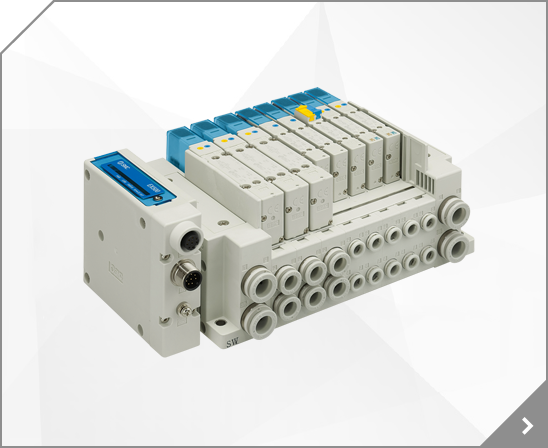
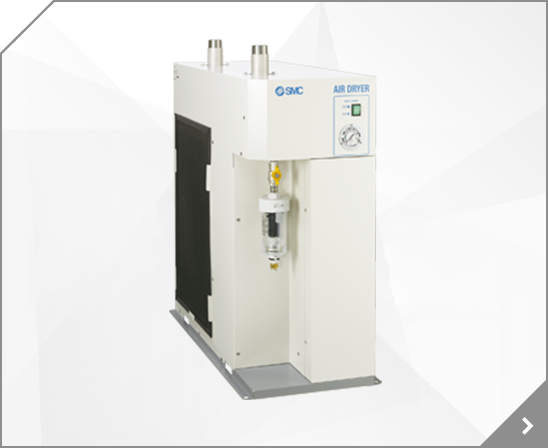
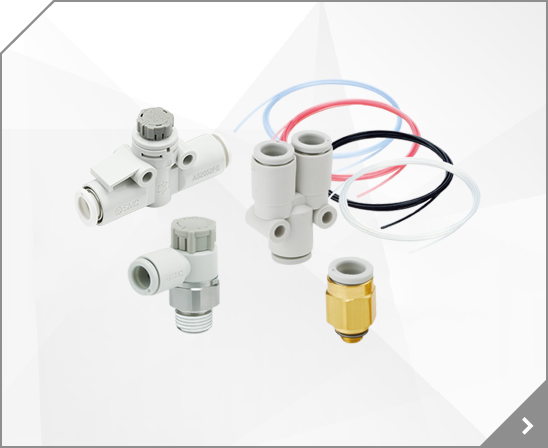
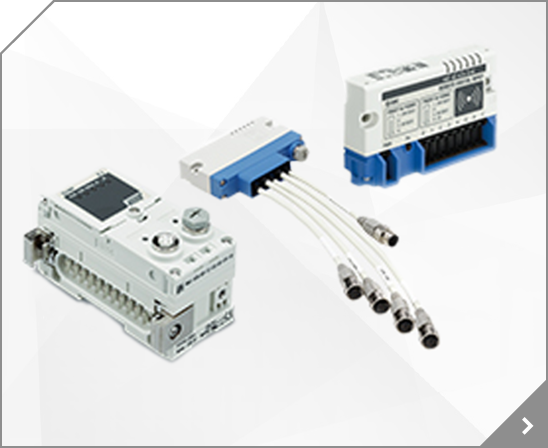
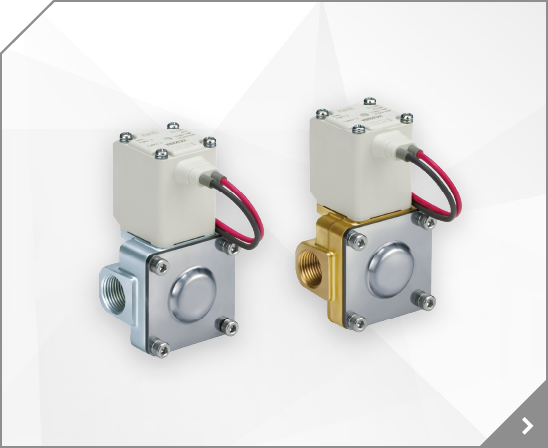
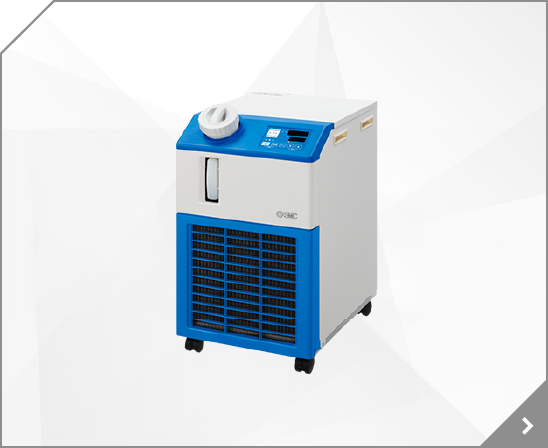
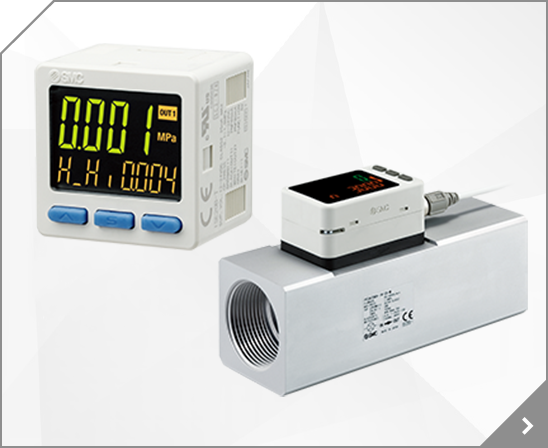
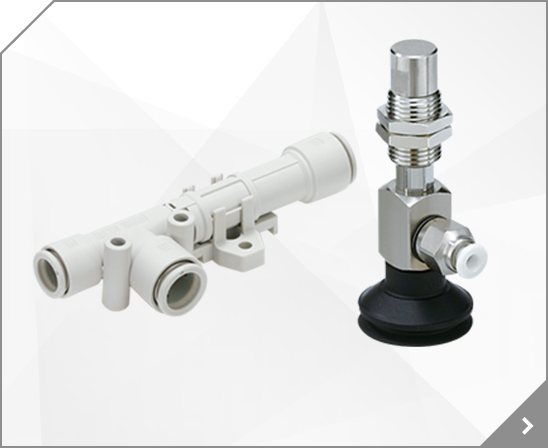

 Modular Type Lubricator Series AL
Modular Type Lubricator Series AL