
For a facility with a large installation area that can vent the air naturally: Make an air outlet on a wall at a high level and air inlet on a wall at a low level, to allow for adequate airflow. 2. For a facility with a small installation area that can not vent the air naturally: Make a forced air exhaust vent on a wall at a high level and an air inlet on a wall at a low level. 3.
For a facility having a small installation area (that can not vent the air naturally): Make a forced air exhaust vent on a wall at a high level and an air inlet on a wall at a low level. 3.
For a facility having a large installation area (that can vent the air naturally): Make an air outlet on a wall at a high level and air inlet on a wall at a low level, to allow for adequate airflow. 2. For a facility having a small installation area (that can not vent the air naturally): Make a forced air exhaust vent on a wall at a high level and an air inlet on a wall at a low level.
For a facility having a large installation area (that can vent the air naturally): Make an air outlet on a wall at a high level and air inlet on a wall at a low level, to allow for adequate airflow. 2. For a facility having a small installation area (that can not vent the air naturally): Make a forced air exhaust vent on a wall at a high level and an air inlet on a wall at a low level.
For a facility having a large installation area (that can vent the air naturally): Make an air outlet on a wall at a high level and air inlet on a wall at a low level, to allow for adequate airflow. 2. For a facility having a small installation area (that can not vent the air naturally): Make a forced air exhaust vent on a wall at a high level and an air inlet on a wall at a low level.
HRSH100-W*-20-*T HRSH150-W-20-*T HRSH200-A-20HRSH200-W-20R8-5 M5 30 3 phase 40 4 cores x AWG8 200 to 230 (4 cores x 8 mm2) VAC *including (60Hz) HRSH250-A-20HRSH250-W-20HRSH300-A-20ground 50 HRSH100-A-40HRSH100-W-403-phase 20 R5.5-5 380 to 415 HRSH100-W*-40-*T HRSH150-A-40HRSH150-W-403 x 5.5 mm2 VAC For power (3 x AWG10) (50/60Hz), line M5 30 3-phase 30 HRSH200-A-40HRSH200-W-40R14-5 460
Twist selector (3 position) VM133-M5-35 (R, B, G, Y) A VM153-M5-35 (R, B, G, Y) A Panel mounting hole ON 45 T.T.
to 230VAC HRS150-W-20R8-5 40 (4 cores x 8mm2) (60Hz) *including ground HRS100-A-40HRS100-W-403phase 380 to 415VAC 30 M5 HRS150-A-40(50/60Hz) HRS150-W-404 cores x AWG10 3phase HRS100-A-4620 R5.5-5 (4 cores x 5.5mm2) HRS100-W-46380 to 415VAC *including ground (50/60Hz) 3phase HRS150-A-46460 to 480VAC HRS150-W-46(60Hz) *1: A specified earth leakage breaker is installed for option B [Earth leakage
For a facility having a small installation area (that can not vent the air naturally): Make a forced air exhaust vent on a wall at a high level and an air inlet on a wall at a low level. 3.
eJt Alj0to60 Drain cock with barb frtling:06 x 04 nylon tube AL30 to 60 Port size Drspay -a 15 Jor p odJcl dmp pl"_e ano p,es"urF qdJqe DSI "l AL10 to 60 Wfen mo,e lhan one specJcation s reqL red,Indcale n ascend ng nume ca then atphabeLLcaL ode( Nole)For M5 a.d \PTthreaa ypes Accessory a a a a a a a a a a a a a a a a a a a a a a a a a a a a a o a a a a a a a a a a a a a a a a a a o a a
Cable size Crimped terminal on the thermo-chiller side Applicable model HRS100-A -20HRS100-W -204 cores x 5.5 mm2 (4 cores x AWG10) (Including grounding cable R5.5-5) R5.5-5 3-phase 200 VAC (50 Hz) 3-phase 200 to 230 VAC (60 Hz) 30 A M5 HRS150-A -20HRS150-W -2040 A 4 cores x 8 mm2 (4 cores x AWG8) (Including grounding cable R8-5) R8-5 A HRS100-A -40HRS100-W -403-phase 380 to 415 VAC (50/60
231 Height 1710 x Width 1185 x Depth 955 HRS150-Al-l-A 237 HRS100-Wl-l-A 205 Height 1610 x Width 925 x Depth 955 HRS150-Wl-l-A 208 IDH Forklift insertion side HRS150-A-20
Height 1710 x Width 1185 x Depth 955 HRSH150-Al-A 268 HRSH200-Al-A HRSH250-Al-A HRSH300-Al-A 344 Height 2020 x Width 1230 x Depth 1040 HRSH100-Wl-A 197 Height 1610 x Width 925 x Depth 955 HRSH150-Wl-A 227 HRSH200-Wl-A HRSH250-Wl-A Mounting/Installation Warning 2.
Dripping Flow Rate(l/min): 4, Oil Storage Capacity(cm3): 7, Case: [Metal] Metal case, Inlet Side Connection Type: M, Inlet Side Plumbing Thread Nominal: M5, Outlet Side Connection Type: M, Outlet Side Plumbing Thread Nominal: M5, Drain Exhaust: [Not Provided] No Drain Cock, Flow Direction: [Right] From Left to Right, Size of Body: 10, Accessory: Without optional mounting parts,
Dripping Flow Rate(l/min): 4, Oil Storage Capacity(cm3): 7, Case: [Metal] Metal case, Inlet Side Connection Type: M, Inlet Side Plumbing Thread Nominal: M5, Outlet Side Connection Type: M, Outlet Side Plumbing Thread Nominal: M5, Drain Exhaust: [Not Provided] No Drain Cock, Flow Direction: [Right] From Left to Right, Size of Body: 10, Accessory: Without optional mounting parts,
Dripping Flow Rate(l/min): 4, Oil Storage Capacity(cm3): 7, Case: [Resin] Polycarbonate Case, Inlet Side Connection Type: M, Inlet Side Plumbing Thread Nominal: M5, Outlet Side Connection Type: M, Outlet Side Plumbing Thread Nominal: M5, Drain Exhaust: [Manual] With Drain Cock, Flow Direction: [Right] From Left to Right, Size of Body: 10, Accessory: Without optional mounting parts
Dripping Flow Rate(l/min): 4, Oil Storage Capacity(cm3): 7, Case: [Resin] Polycarbonate Case, Inlet Side Connection Type: M, Inlet Side Plumbing Thread Nominal: M5, Outlet Side Connection Type: M, Outlet Side Plumbing Thread Nominal: M5, Drain Exhaust: [Manual] With Drain Cock, Flow Direction: [Right] From Left to Right, Size of Body: 10, Accessory: Without optional mounting parts
Dripping Flow Rate(l/min): 4, Oil Storage Capacity(cm3): 7, Case: [Nylon] Nylon Case, Inlet Side Connection Type: M, Inlet Side Plumbing Thread Nominal: M5, Outlet Side Connection Type: M, Outlet Side Plumbing Thread Nominal: M5, Drain Exhaust: [Not Provided] No Drain Cock, Flow Direction: [Right] From Left to Right, Size of Body: 10, Accessory: Without optional mounting parts,
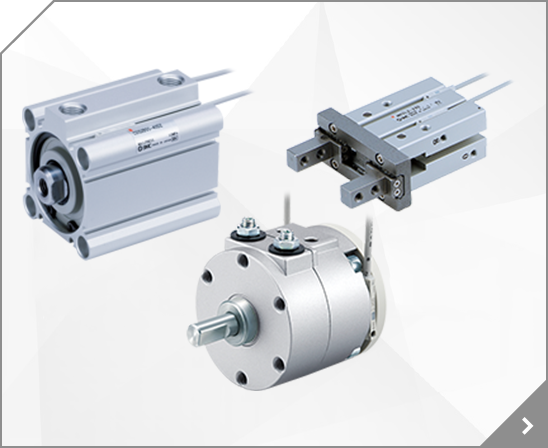
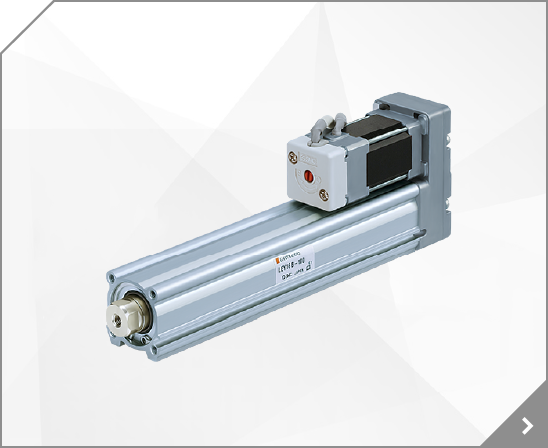
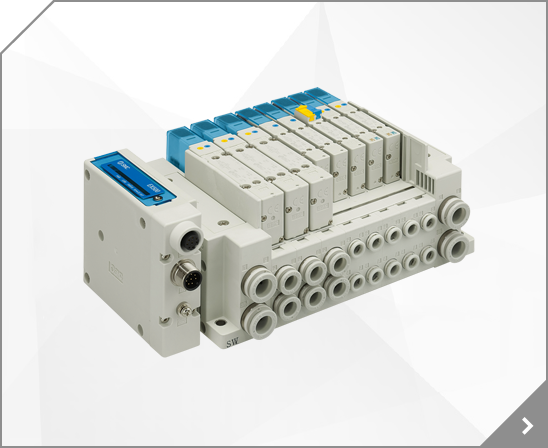
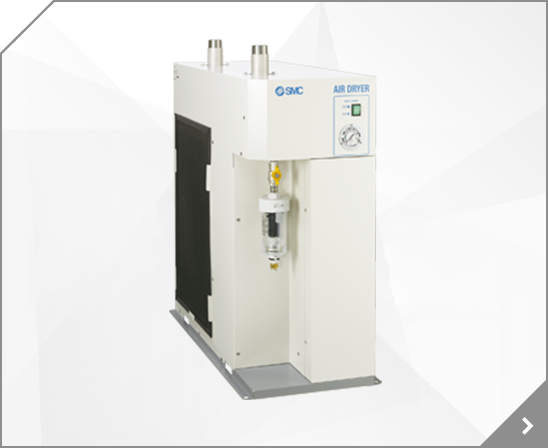
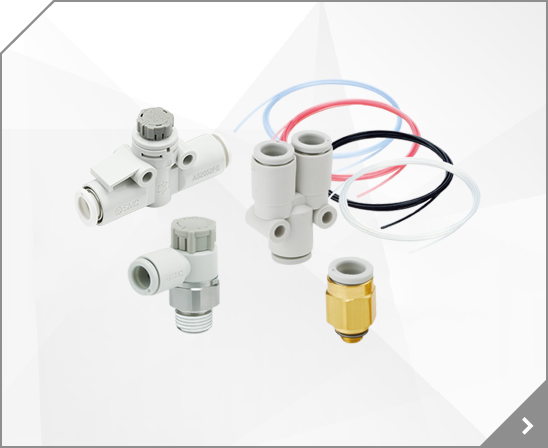
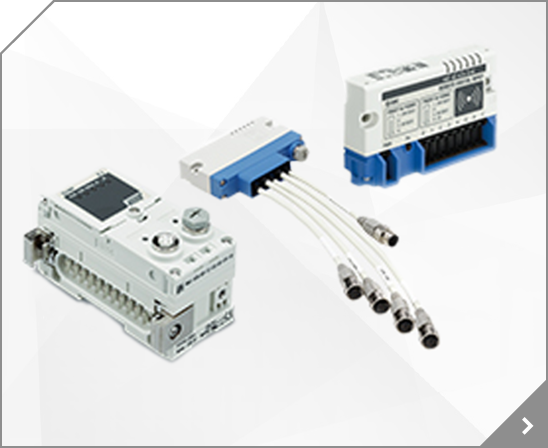
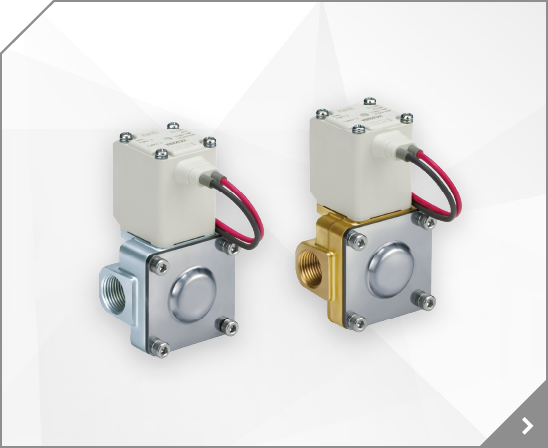
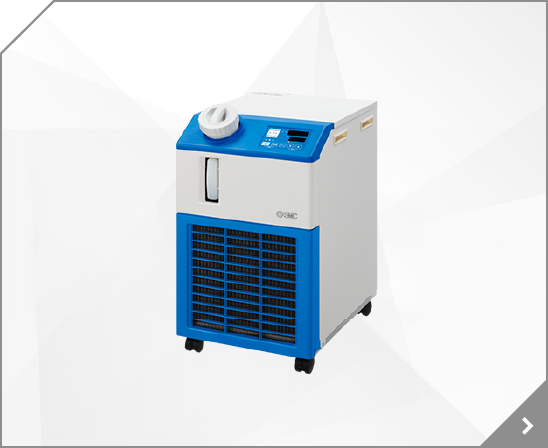
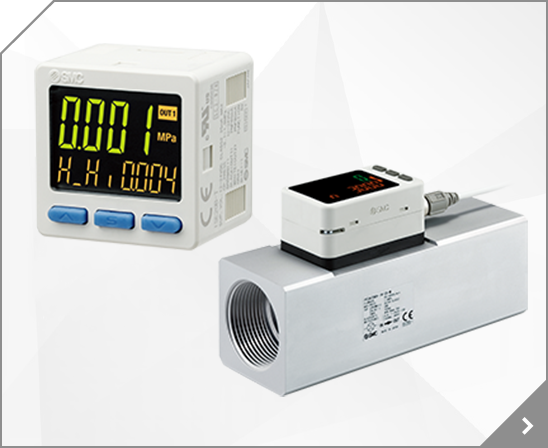
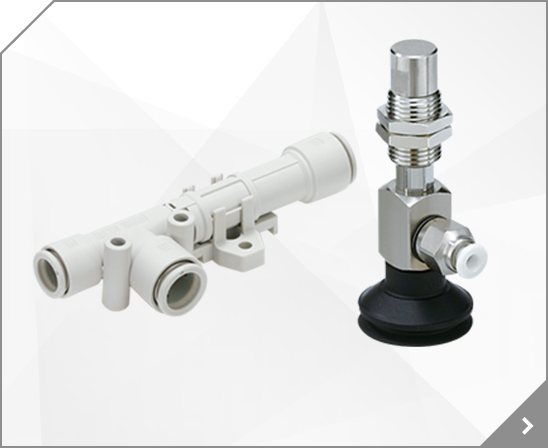

 HRX-OM-Y098
HRX-OM-Y098